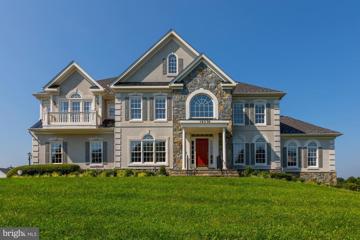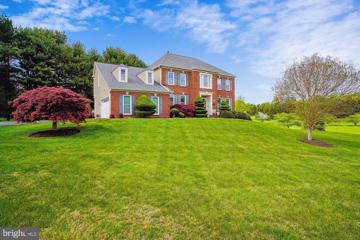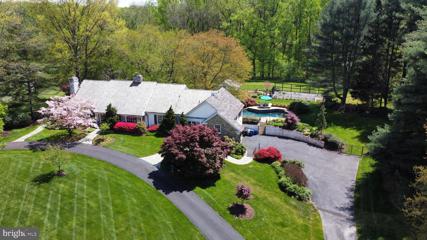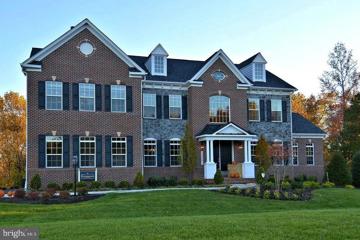 |  |
|
Ashton MD Real Estate & Homes for Sale4 Properties FoundThe median home value in Ashton, MD is $795,000.
The national median home value is $308,980.
The average price of homes sold in Ashton, MD is $795,000.
Ashton real estate listings include condos, townhomes, and single family homes for sale.
Commercial properties are also available.
If you like to see a property, contact Ashton real estate agent to arrange a tour
today!
1–4 of 4 properties displayed
Refine Property Search
Page 1 of 1 Prev | Next
$1,200,00016530 Harbour Town Ashton, MD 20861Open House: Saturday, 4/27 12:00-4:00PM
Courtesy: Compass, (301) 298-1001
View additional infoExperience the epitome of country club elegance and contemporary opulence in this exquisite 5-bedroom, 4.5-bathroom sanctuary, situated in the elite Hampshire Greens golf enclave. This architectural masterpiece greets you with a majestic foyer, leading you into a seamlessly flowing, expansive layout that extends into a captivating family room adorned with soaring dual-story ceilings and a striking gas fireplace as its focal point. Designed for the discerning host, the home boasts a sophisticated formal dining room, a plush living room, a vast conservatory, and a well-appointed home office. The heart of this residence is the gourmet kitchen which unfolds onto a splendid deck also opens to the two-levels family room making it an entertainer's delight. the second level offers a primary suite serves as a private retreat, featuring a cozy sitting area, a secluded balcony, and a luxurious in-suite bath with a sumptuous whirlpool tub and a sleek glass-enclosed shower. 3 additional spacious bedrooms and 2 baths are also situated in this level. Descend to the lower level to discover an expansive wet bar and an inviting open recreation space, complete with a guest suite and an exclusive full bathroom. This home is bathed in natural light, offering an ideal layout for sophisticated living and entertaining. As a former builder's model home, it showcases unparalleled craftsmanship and an array of upscale features, making it a paragon of luxury living in Hampshire Greens. $1,199,00017422 Avenleigh Drive Ashton, MD 20861Open House: Sunday, 4/28 1:00-3:00PM
Courtesy: RE/MAX Realty Centre, Inc.
View additional infoClassic Colonial located on 2 peaceful acres a few minutes south of historic Ashton/ Sandy Spring. All the "I wants" including gourmet kitchen, morning room, 2 story family room with fire place, first floor office, mud room and laundry. Host fabulous dinners in the elegant dining room ! Generous primary suite offers huge closet with custom built-ins and bath with separate tub and shower. Jack and Jill bath between 2 nice sized bedrooms. 4th bedroom with private bath. Finished basement with 5th bedroom and full bath. Bring the popcorn to watch a movie by the fireplace in the lower level rec room. Built in bar area. Entertain on the Fabulous deck. Sip wine in the Gazebo. Built in barbeque grill. Storage shed. Newer roof, siding, gutter protection, skylights, HVAC systems and more! $1,725,000208 Ashcroft Court Ashton, MD 20861
Courtesy: Compass, (301) 304-8444
View additional infoNestled within 5 acres of pristine beauty, 208 Ashcroft Ct is a sanctuary of sophistication, meticulously curated for those who appreciate the finer things in life. Proudly presented by Galanti Group of Compass, this exquisite property is a testament to luxury living and unparalleled tranquility. Situated on a secluded private street, a grand entrance awaits as you drive up the circular driveway, graced by majestic mature trees. The allure of this residence is immediately evident, beckoning you towards the rear where lush professionally landscaped gardens and charming patios await. Here, an oasis unfoldsâa Zen haven boasting an inviting heated saltwater pool and spa, a serene koi pond with a picturesque stream and bridge, and a pool house adorned with a full kitchen and magnificent bar, complete with a full bath, greenhouse, and horse stables. It's a haven you'll be reluctant to leave! Step inside the main residence, where nearly 8,000 square feet of living space spans three levels of opulence. Adorned with gleaming hardwood floors, the main level welcomes you with an elegant round foyer, featuring a striking staircase that sets the tone for the grandeur within. Here, you'll discover a formal Living Room exuding warmth with a cozy fireplace, a gracious Dining Room perfect for hosting intimate gatherings, and a gourmet kitchen equipped with top-of-the-line Dacor and SubZero appliances. The adjacent breakfast room offers captivating views of the meticulously manicured gardens and sparkling pool. A Family Room awaits, boasting a stone fireplace, while the private Primary Suite with its adjacent den, complete with built-ins and yet another fireplace, and a newly renovated Primary bathroom featuring a luxurious steam shower. Venture to the west wing of the home, where a spacious private office/library awaits complete with extensive built-ins and a wet-bar, adjacent to a 2-bedroom guest suite boasting yet another gorgeously renovated full bathroom. The upper level features three generously sized guest suites, each boasting its own beautifully designed and renovated full bathroom, along with ample attic storage space to accommodate all your needs. The lower level of this abode is a destination retreat with a magnificent rec room boasting a full bar/kitchen and another fireplace, a home gym to invigorate the senses, a workshop for the industrious, and a Japanese SPA Ofuro (bathroom) adorned with a luxurious mahogany soaking tub and body jets. Not to be missed is the one-of-a-kind wine roomâa true showstopper for the wine connoisseur. Completing this exceptional offering is an immaculate extra-large three-car garage, providing ample space for your vehicles and storage needs. $1,048,637- Olney Sandy Spring Road Ashton, MD 20861
Courtesy: RE/MAX Aspire, (443) 574-1071
View additional infoTO BE BUILT NEW CONSTRUCTION. Beautiful 3 acre lot Co- Marketed with Caruso Homes. This Model is the ----- KINGSPORT --- The Kingsport plan is our most popular and versatile estate home starting at 3,410 square feet, with options to expand up to 9,164 square feet of luxurious living space. The home can be built with a two or three car garage and is available in many elevations, including brick and stone combination fronts and craftsman styles. Inside, plenty of grand features await including a two-story foyer, two-story family room, optional in-law suite and multiple options to upgrade to a gourmet or chef's kitchen. A luxury owner's retreat can be designed with a sitting area, fireplace, multiple walk-in closets and our most exciting Caribbean or California spa bath. Design your basement for entertaining with options like a theater room, wet bar and a den or 5th bedroom. There are hundreds of ways to personalize this luxurious home and make it your own. --- Buyer may choose any of Carusoâs models that will fit on the lot, prices will vary. Photos are provided by the Builder. Photos and tours may display optional features and upgrades that are not included in the price. Final sq footage are approx. and will be finalized with final options. Upgrade options and custom changes are at an additional cost. Pictures shown are of proposed models and do not reflect the final appearance of the house and yard settings. All prices are subject to change without notice. Purchase price varies by chosen elevations and options. Price shown includes the Base House Price, The Lot and the Estimated Lot Finishing Cost Only. Builder tie-in is non-exclusive.
Refine Property Search
Page 1 of 1 Prev | Next
1–4 of 4 properties displayed
How may I help you?Get property information, schedule a showing or find an agent |
|||||||||||||||||||||||||||||||||||||||||||||||||||||||||||||||||||||||
Copyright © Metropolitan Regional Information Systems, Inc.





