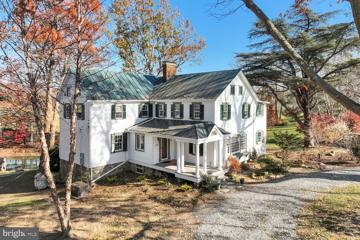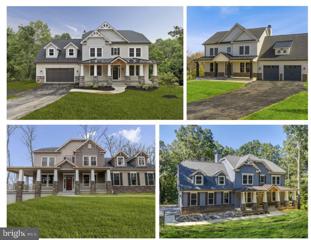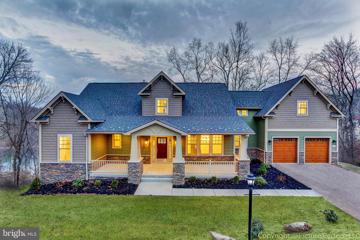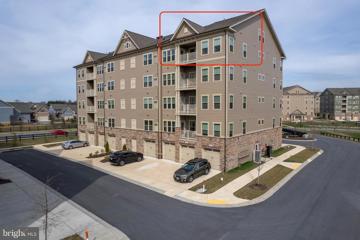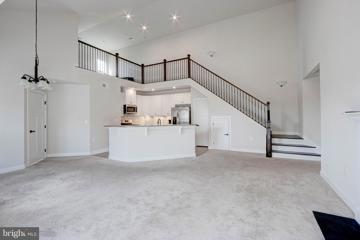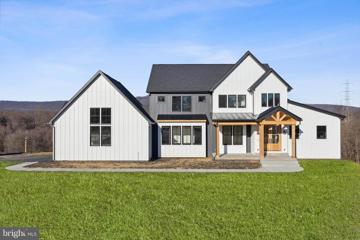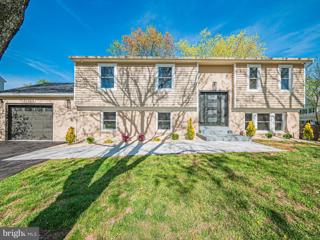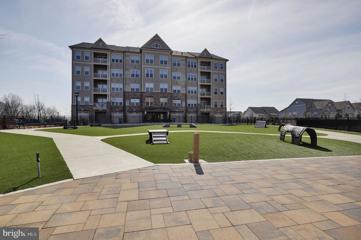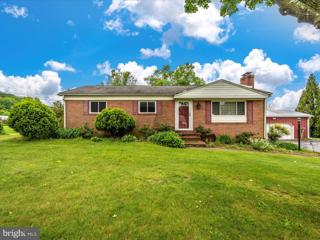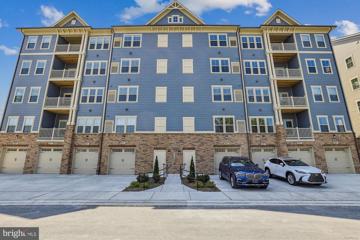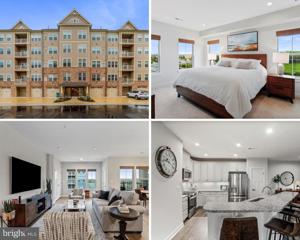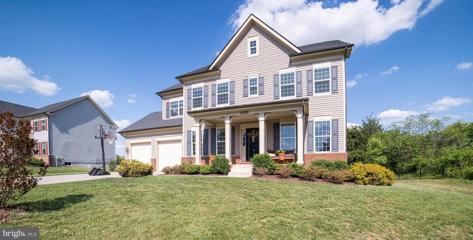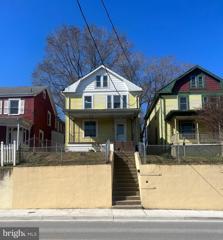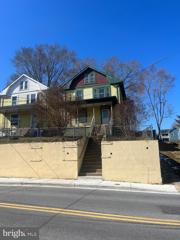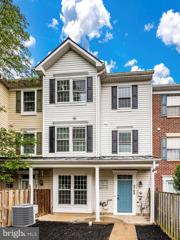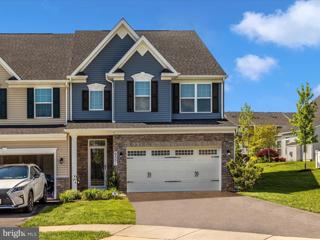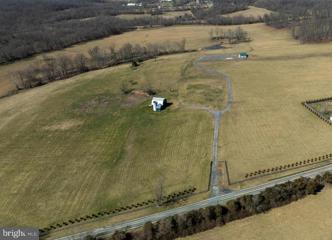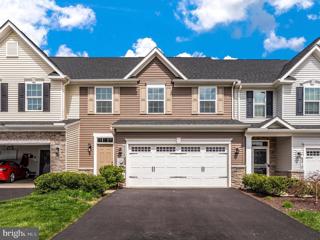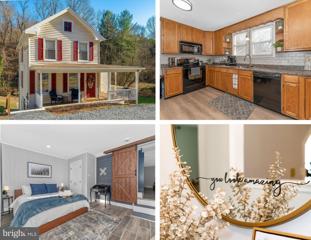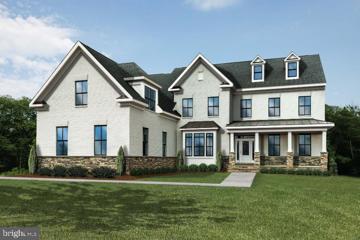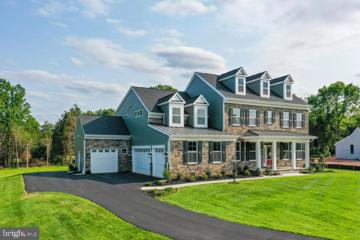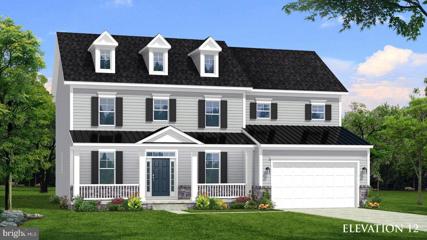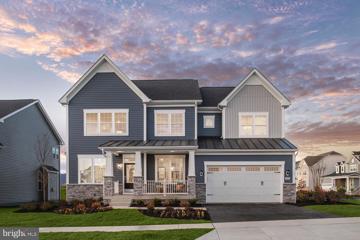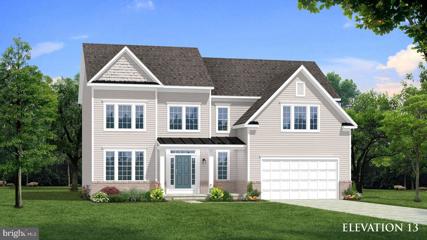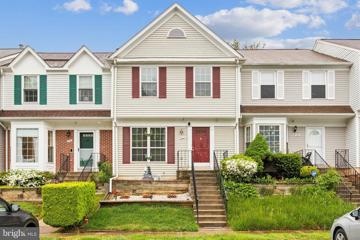 |  |
|
Tuscarora MD Real Estate & Homes for SaleWe were unable to find listings in Tuscarora, MD
Showing Homes Nearby Tuscarora, MD
Courtesy: Middleburg Real Estate
View additional infoNestled between the short hills of the Blue Ridge Mountains and the Potomac River, there lies a hidden gem that boasts a world of possibilities. Traipse around the 28-acre property and you will discover rolling pastures, a planted fruit orchard, a half-acre spring-fed pond, and a vineyard that looks out over unblemished vistas in all directions. Protected by a Conservation Easement through the Land Trust of Virginia, Weatherlea Farm gives you the feeling of stepping back in time, only two miles from the center of Lovettsville VAâs growing shopping district. Half a mile further down the road, a quick trip across the Potomac puts you in Brunswick Md, where the MARC train can bring you to Washington, DC in an hour, or a 20- minute drive will take you to Frederick, MD The farmhouse acts as the centerpiece of the property with 4-bedrooms, 5-bathrooms built in 1790. There are two additional dwellings, the Shepherdâs Cottage & the Milk Cottage, both perfect for long or short-term tenancy. The property has 2 pasture run-in sheds, a 3-stall barn, and another barn designed to store farm equipment and a workroom, with space for an artistâs loft above. A main attraction, however, is a pre-Civil War era bank barn with a stone foundation. Down below, there is space for 4-6 stalls; above is an authentic but upgraded area that has functioned as a wedding and event venue for 15 years. In the 1800s, the approximately 250-square-foot structure doubled in size, when the footprint was expanded.ÂThe upper floor was expanded upward, turning it into a two-story structure. The main floor is now a beautiful library with a Western facing picture window, a fireplace, and custom-built floor to ceiling bookshelves. On the upper floor, much of the interior log construction remains exposed, capturing the historic interest of the home and creating a gorgeous and unique primary suite. In 1950, the property, which had become a busy dairy operation called âRiverâs Edge Farm,âwas bought by Earle and Yetive Weatherly. They lovingly exposed and restored interior log walls and added more windows. Finally, they added a new front porch to make a grander entrance to the home which they renamed âWeatherlea.â The current owners purchased the property in 1992. In the early 2000s, they upgraded the tiling and granite in the kitchen, added yet another upstairs bathroom, and replaced the small sunroom with a larger one that sits atop a basement level atelier. From there, one can walk out into the terraced gardens behind the house. In the 2010s, a new metal roof was put on the home, and a geothermal HVAC system was submerged in the pond. The most recent renovation came in 2019, when the front portion of the two-story porch was enclosed to create a master bath above a ground floor laundry room and a mudroom off the kitchen. This enabled more sections of the original exterior log cabin walls and windows to be exposed and restored, once again enhancing the historic beauty of the home. During this process, the stone foundation was dug up and re-sealed and waterproofed. These most recent upgrades added closet space, created a sleeping loft in one of the bedrooms and enabled the house to accommodate a family of five. It also gave each bedroom a full bathroom, with an eye toward possibly converting the house into a bed and breakfast in the future. To maintain its rustic beauty, the Conservation Easement was established in 2008. The property shines throughout the year with flower beds, raised vegetable gardens, walkways, rock walls, gazebos and a deck overlooking the pond. Over the years the pastures have nurtured horses, sheep, llamas, and cows. The fields have been put to agricultural use for hay, and in 2001, an acre-and-a-half of wine grapes were planted. Harvests of Weatherlea grapes have been sold to local wineries and have made their way into several award-winning vintages. Sellers Not Responsible for any potential rollback taxes
Courtesy: Keller Williams Realty Centre
View additional infoTO-BE-BUILT CUSTOM HOME. This is a full custom builder so build this model, pick another plan from the plan library and modify to suit, or bring your own plan. Granite/Quartz Counters, Stainless Steel appliances, hardwood, luxury tiles and upgraded finishes throughout. Pick this home, making your own modifications, something else from the builders website, or design your own from scratch. This Craftsman has a truly open plan. Social engagements will flow seamlessly from inside to outside and back again. From the delightful porch, you enter the foyer of hardwoods that carries throughout the first level. The floor-plan offers a stunning, gourmet kitchen, a warm dining area, and a cozy family room centered around a fireplace (gas or wood burning - your choice). There is a 'flex' room which could be a formal dining room, office or main level bedroom with optional shower added to the powder room to accommodate your guests. The mudroom is the size of a bedroom - now that's smart! Upstairs boasts an expansive primary bedroom with tray ceiling, luxury master bath (oh the soaking tub!) and 2 huge walk-in-closets. There are three other generous-sized rooms, 2 with their own jack-and-jill bathroom and the 4th with a private bath. The basement comes standard with a full rough in and can easily be finished (list price not inclusive of finished basement) with space for a rec room, full bath, one or two extra bedrooms, bar, your choice! This plan comes standard with a very oversized 2 car garage with 3rd car garage optional. Basement comes with a full bath rough in and is optional to finish to suite. Choose your own finishes. Modify plan to suit or bring your own plan. This is currently a vacant lot ready for your home of choice.
Courtesy: Keller Williams Realty Centre
View additional infoCustom home TO-BE-BUILT. This is a full custom builder so build this model, pick another plan from the plan library and modify to suit, or bring your own plan. This fully custom designed home is inspired by the Craftsman movement of the early 20th century. This 2,900 square foot plan boasts four bedrooms and three baths and a half baths, with a large primary suite on the main level. There is a rear deck of over 700 square feet and a full au-pair / guest suite / private office over the garage with it's own full bath, walk-in closet and separate entrance. The full front porch welcomes guests while the rear of the home and yard provide quiet enjoyment! This is currently a vacant lot ready for the home of your choice.
Courtesy: Real Estate Teams, LLC., (301) 795-0205
View additional infoPristine condo in The Woodlands, an active adult community (55+) in Urbana. This rare penthouse Chambord model comes with a spacious loft making the unit over 1,700 square feet. This 2 bedroom, 2 bath condo has been upgraded with LVP wood grain flooring throughout the foyer, living, dining, and kitchen. Premium countertops and cabinets are in abundance in the kitchen and both bathrooms. Additional features include subway tiled backsplash, kitchen island with breakfast bar, energy efficient stainless steel appliances, and a gas fireplace. Well appointed with blinds, curtains, and custom closet organizers for both primary bedroom closets. Patio with southern exposure allows for picturesque views of the sunrise and sunsets. The 1 car garage has room for shelving along the side and back. Come take part in everything The Woodlands has to offer! Community Center filled with activities, swimming pool with beach entry, bike and jogging/walking trails, exercise and fitness center, picnic area, dog park, pickle ball courts, and so much more! Condo dues include water and sewer costs.
Courtesy: Cummings & Co. Realtors, (410) 823-0033
View additional infoSELLERS HAVE RELOCATED AND WANT IT SOLD NOW! OPEN SATURDAY NOON-200 PM. Welcome to Urbana's only EXCLUSIVE 55+ active adult elevator condo's community! This Chambord with loft at the Woodlands by Ryan Homes. As soon as you enter the foyer of Ryan Homes Chambord, you will see how luxury and convenience can converge to create the home you need in the space you want. A large coat closet and storage area give you plenty of space to stow your things. As you walk in, the light and airy Great Room greets you with a multitude of windows. Easy access your balcony with gorgeous mountain views. Toasty fireplace in the living room. Open loft to the Great Room over a convenient breakfast bar, the Kitchen features plenty of counter and cabinet space and a large pantry. The Owner's Bedroom features two large closets (one of which is a walk-in!). The owner's bath has a double bowl vanity with shower with seat. Through the foyer is another full bath, laundry area and second bedroom which also boasts a huge closet. With a front, upper level unit, perfect for office or playroom. The top floor unit comes with a loft for even more living space and grand views of the great room. Beautiful grand spacious living.
Courtesy: Keller Williams Realty Centre
View additional infoCustom home TO-BE-BUILT. This is a full custom builder so build this model, pick another plan from the plan library and modify to suit, or bring your own plan. This currently is designed with only 2 bedrooms upstairs but there is more than enough room to modify and add a third. Enter into the grand foyer with tray ceiling and curved staircase and proceed through to the main floor. There is a generous flex room with closets and bay windows. The expansive great room has a soaring cathedral ceiling, custom beams and a fireplace with hand-hewn antique wooden mantle. This opens to a gourmet kitchen with enormous island, upgraded stainless steel appliances, quartz counters, huge walk-in pantry and a custom butler's pantry with desk area, extra storage, sink and 2nd refrigerator/freezer and open plan dining room with tray ceiling. The large mudroom has a full walk-in closet for extra storage. This home has the owners' suite on the main level, bathroom with separate vanities, free-standing soaking tub, barrier-free walk-in shower and enormous walk-in closets. The second floor has 2 oversized bedrooms and a bathroom to rival any owners' bathroom with free-standing tub, double vanities and another barrier-free walk-in shower. No detail has been overlooked with interior brick and shiplap accents, craftsman trim, ceiling beams, tray and cathedral ceilings, built-ins and so much more. The exterior boasts the vertical board and batten design, standing seam metal roofs at front porch, mudroom and dining, Certainteed 30 year Landmark Architectural shingles and custom windows. Every detail was designed to suit owner's lifestyle. The basement comes standard with a full rough in and can easily be finished (list price not inclusive of finished basement) with space for a rec room, full bath, an extra bedroom, bar, your choice! This plan includes a detached garage with is different from the pictures shown. Choose your own finishes. Modify plan to suit or bring your own plan. Please note that if you chose to go with this plan, some of the finishes would vary as some were owner specific but the level of finish would be just as high. This is currently a vacant lot ready for you to pick your home.
Courtesy: RE/MAX Realty Group
View additional infoSpectacular renovation in Poolesville!! Completely redone from top to bottom: Roof, Windows, Floors, Kitchen, Bathrooms &Third Full Bath Added, Deck, GARAGE, W/D, Water Heater, etc. Gourmet kitchen featuring Quartz counters with room for all your culinary needs, induction range, sink w/cutting board, under cabinet lighting, two glass front upper cabinets to feature your favorite items and plenty of storage throughout. Three bedrooms on upper level and two remodeled full bathrooms highlighted by LED vanity mirrors, entire house has LVP flooring for easy maintenance and a upscale look. Deck is accessed from the dining area and it overlooks a deep rear yard that allows you to utilize it in many different ways. The deck also has stairs that takes you to the ground level. Lower level boasts the primary(large) bedroom with recessed lighting and two closets and the brand new primary bathroom again with a LED vanity light. Family room w/recessed lights and brick wood burning fireplace with a glass door. Sliding glass door leads out to a paver patio for easy access in and out. BRAND NEW ONE CAR ATTACHED GARAGE can be entered from the driveway, lower level utility room or the rear yard which gives you quick access to your tools & garden equipment. New HVAC, roof and water heater allows for peace of mind for many years to come!
Courtesy: Redfin Corp, 301-658-6186
View additional infoSELLER IS MOTIVATED BRING ALL OFFERS. Welcome to the epitome of luxury living at Woodlands at Urbana! This exquisite 2-bedroom, 2-bath condo boasts upgrades, ensuring unparalleled comfort and style. Step into the open floor plan, where breathtaking views and abundance of natural light greet you at every turn, complemented by sleek LVP flooring that exudes elegance. The kitchen is a chef's dream, featuring quartz countertops, a chic tile backsplash, stainless steel appliances, and a convenient breakfast bar perfect for casual dining or entertaining guests. Both bedrooms offer luxurious en-suite baths adorned with quartz countertops, tile flooring, and showers, providing a retreat within the comforts of home. This unit also boasts a back-end garage, providing ample space and convenience for your vehicle and storage needs. Nestled within the intimate 55+ active adult community, residents enjoy a plethora of amenities and activities including a clubhouse with a fitness center, club room, game room, virtual golf, and yoga studio. Outdoors, indulge in leisurely activities at the open-air pavilion, outdoor pool, putting green, pickleball courts, and bocce ball area. Take a stroll along the walking trails, enjoy moments of tranquility at multiple outdoor fireplace settings, or spend quality time at the tot lots and dog parks. Experience the epitome of easy living in this meticulously crafted condo, where every detail has been thoughtfully curated to elevate your lifestyle to new heights. Don't miss out on the opportunity to call this remarkable property your home! Open House: Friday, 5/10 5:30-7:00PM
Courtesy: J&B Real Estate, (301) 788-5354
View additional info*COMING SOON - Open House scheduled May 10th from 5:30PM-7PM* Nestled on a generous .69-acre lot, this charming rancher offers a perfect blend of comfort and convenience. The main level features 3 bedrooms, 2 full baths, living room with brick fireplace that flows seamlessly into the kitchen and dining room with beautiful hardwood flooring throughout. The fully finished basement includes a stone fireplace and inviting bar area, ideal for gatherings or quiet relaxation. Ample storage and a convenient laundry area complete the lower level. Outside, soak in the beautiful views from the deck, perfect for entertaining or simply unwinding after a long day. A spacious oversized 2-car detached garage and storage shed provide ample space for vehicles, tools, and outdoor gear. Other recent updates include: new refrigerator in 2022, hot water heater in 2018, windows/storm doors in 2012 ( w/ transferable life-time warranty!). Located in the sought-after Urbana School District and close to commuter routes, shopping, and dining, this property offers the perfect balance of tranquility and accessibility. Don't miss the opportunity to make this your new home sweet home!
Courtesy: Coldwell Banker Realty
View additional infoBEST VALUE IN THE WOODLANDS -- Schedule A Visit Today Welcome to 3520 Starlight Street, Unit 102. This is a two bedroom, two bath, brand new construction, never lived in condo, at the Woodlands Exclusive 55+ adult community. The Chambord floor plan is spacious , immaculate and perfectly tucked away in the heart of Urbana. Enjoy the gourmet kitchen with granite countertops, including a two-tier island, pantry closet, 42-inch cabinets, ENERGY STAR rated fridge/freezer and dishwasher, gas cooking and a built-in microwave. The adjoining dining and living rooms feature LVT flooring and lots of windows, with access to a private covered porch. The primary bedroom, which includes a walk-in closet and ensuite bath with granite counters and upgraded luxury tile. An additional bedroom/office and full bath are also on this main level. New washer and dryer just installed .This home has a garage that has interior access into the hallway of the building for ultimate convenience and security. Conveniently located on the second floor, unit #102 is next to the elevator. Enjoy all the amenities of resort-style living in this active, pet-friendly senior community: Clubhouse with Fitness Center, Game Room, Yoga, Outdoor Pool, Putting Green, Potting Shed and Garden, Multiple Outdoor Fireplace Settings, Recreation Trails, Dog Park and more. The location is convenient to I- 270 and the Montgomery County line and all the area has to offer. Welcome Home!
Courtesy: LPT Realty, LLC, 8773662213
View additional infoDiscover luxury living in the heart of the highly sought-after and sold-out 55+ community of The Woodlands with this elegant condo. Just shy of a year old and spanning over 1,500 square feet, this residence boasts 2 bedrooms, 2 full bathrooms, and is a masterpiece of modern convenience and style. Features such as custom remote-controlled blinds, an all-glass shower upgrade, and a spacious primary bedroom with a charming bump-out enhance the living experience. The Woodlands community offers an unparalleled lifestyle with its clubhouse, pool, parks, trails, gardens, state-of-the-art fitness center, yoga space, bocce, golf simulator and pickleball courts, catering to a wide range of interests and activities. Located conveniently close to restaurants, shopping, and commuter routes, this condo is the perfect blend of tranquility and accessibility. Engage in a vibrant social life with tons of activities and clubs, making every day an adventure. This luxury condo is not just a place to live but a lifestyle choice for those seeking an active, fulfilling retirement in a maintenance-free community.
Courtesy: Long & Foster Real Estate, Inc.
View additional infoShown by Appointment only You won't want to miss this one! Nestled on over a 1/2 acre lot in Russell Branch Estates, this 6 year young former Model Home of Custom Builder Churchill Classics features 3988 sq ft and has all the makings of modern/country charm. From the 3/4 front porch, enter into the Foyer with an Office to the left, formal Dining Room to the right and walk straight back to the wide open, natural light-filled Kitchen/Family Room with windows galore! The Kitchen features an extensive middle island and vast cabinet/counter space that is an entertainers dream. There are 42" designer Kitchen Cabinets with Granite countertops, recessed lighting, stainless steel appliances, gas cooking and hardwood floors that span the entire first floor. Convenient and spacious mud room as you enter from the oversized 2-Car Garage. The 2nd floor has 4 generous sized bedrooms; The Primary suite with his and hers walk-in closets and an en-suite Primary bath with 2 separate vanities, a corner soaking tub and separate standing shower. 2 of the 3 other bedrooms share a "Jack & Jill" bath, the 3rd also has its own attached bathroom. The laundry is located on the 2nd floor. The walk-up lower level has a sizable finished Rec Room with full bath and flex space that offers 3 additional rooms that could be used as a 5th bedroom, office, exercise room, playroom or extra storage. Last but not least, enjoy your morning coffee or a relaxing evening on the screened back porch overlooking open green space! Whether you're looking for a quiet, private backyard or your own perfectly flat soccer field-this backyard is both! Convenient to all that Poolesville has to offer including the new award winning Poolesville High School, Sarah E Auer Western County Outdoor Pool, hiking, biking, canoeing, Wineries, shopping, golfing and more. Love where you live!
Courtesy: Verdant Realty Group LLC, 3015144233
View additional infoDiscover the potential of this spacious 4-bedroom, 1-bathroom home, perfect for those looking to add their personal touch or investors seeking a versatile property. With some renovation, this property could transform into a delightful starter home or a lucrative investment opportunity. Hardwood floors lend a timeless charm to the interior, while the inclusion of HVAC ensures year-round comfort. The separate dining and living rooms, along with a spacious kitchen, provide functional living spaces. B3 zoning offers versatility for both commercial and residential purposes, expanding its potential for various ventures. This flexibility makes it an excellent choice for business owners or professionals looking to combine their living and workspace. Located in a convenient area, the property is just a short walk from local dining spots, and shops. Commuters will appreciate the proximity to the Marc train station, providing easy access to surrounding areas, while outdoor enthusiasts will enjoy nearby leisure activities along the C&O Canal. Whether you're a first-time homebuyer ready to embark on a renovation adventure, or an investor searching for a property with significant upside potential, this home is a promising opportunity waiting to be realized!
Courtesy: Verdant Realty Group LLC, 3015144233
View additional infoDiscover the potential of this spacious 4-bedroom, 1-bathroom home, perfect for those looking to add their personal touch or investors seeking a versatile property. Located on a desirable corner lot, the home boasts off-street parkingâan invaluable asset in this downtown area. With some renovation, this property could transform into a delightful starter home or a lucrative investment opportunity. Hardwood floors lend a timeless charm to the interior, while the inclusion of HVAC ensures year-round comfort. The separate dining and living rooms, along with a spacious kitchen, provide functional living spaces. B3 zoning offers versatility for both commercial and residential purposes, expanding its potential for various ventures. This flexibility makes it an excellent choice for business owners or professionals looking to combine their living and workspace. Located in a convenient area, the property is just a short walk from local dining spots and shops. Commuters will appreciate the proximity to the Marc train station, providing easy access to surrounding areas, while outdoor enthusiasts will enjoy nearby leisure activities along the C&O Canal. Whether you're a first-time homebuyer ready to embark on a renovation adventure, or an investor searching for a property with significant upside potential, this home is a promising opportunity waiting to be realized. $364,9005709 Duke Court Frederick, MD 21703Open House: Saturday, 5/11 12:30-2:30PM
Courtesy: Real Broker, LLC - Frederick, (855) 450-0442
View additional infoThis completely renovated back-to-back townhouse features new luxury vinyl plank floors on the first floor, a new kitchen with granite counters and cabinets, and stainless-steel appliances. The second and third levels have brand new carpeting, and there are new vanities in the bathrooms. The roof was replaced in 2024, and the HVAC system new in 2023. The fenced front yard has plenty of space to grow your own garden, grill and enjoy being home. The location is convenient to downtown Frederick and all commuter routes. Residents can also enjoy the community pool and the beautiful neighborhood. This home has it all and is waiting on new owners! Agent is owner.
Courtesy: Keller Williams Gateway LLC, (443) 318-8800
View additional infoProfessional Photos to come! Welcome to this exquisite end unit carriage home, where luxury meets convenience in every detail. Nestled in a serene community, this home boasts a thoughtful design with the primary suite conveniently located on the main level. Step inside to discover an abundance of upgrades, starting with gleaming hardwood floors that grace the spacious living areas. The kitchen is a chef's dream, featuring double-glazed cabinets, an upgraded appliance package, and ample counter space for meal preparation. The elegant staircase and loft showcases wrought iron spindles, adding a touch of sophistication to the home's interior. Every room is equipped with ceiling fan connections, ensuring year-round comfort and energy efficiency. Escape to the screened-in porch, complete with an outside ceiling fan, perfect for enjoying the fresh air while staying sheltered from the elements. Step out onto the extensive hardscaping patio, ideal for outdoor entertaining or simply relaxing in the sun-drenched oasis. What sets this home apart is the inclusion of owned solar panels, providing eco-friendly energy and significant cost savings. With the seller paying no electric bill since February 2020, you can enjoy the benefits of sustainable living while minimizing your environmental footprint. Experience luxury living at its finest in this meticulously crafted carriage home, where every upgrade and feature has been thoughtfully curated for the utmost comfort and convenience. $1,795,00023210 Shiloh Church Road Boyds, MD 20841
Courtesy: Buckingham Realty, Inc.
View additional info75.73 +/- acres. Potential "family compound". Three perc sites for potential future houses (one 6-bedroom, one 4-bedroom, plus 3rd perc site). Over 500K in improvements since purchased by current owner (including barn refurbishment, land clean-up and clearing, fencing installations, and planting of trees at fence-line for aesthetics/privacy). Located in Ag Reserve, with no restrictive agricultural easements. Property located across the street from County parkland. Picturesque setting. Pond and stream located on the Property, plus some woods. (Expansion study done regarding pond). Large barn for storage, with electric and operating water well. Also an oversized three-bay garage for vehicles/storage with large adjacent parking area. Primarily open ground, front-gated. Five minute drive to Clarksburg outlets and I-270, 10-15 minutes to Sugarloaf Mountain, 3 minutes to Route 355/Frederick Road. Excellent opportunity. Subdividing potential. Buyer to perform its due diligence to confirm Property suited for Buyer's intended purposes.
Courtesy: RE/MAX Realty Centre, Inc.
View additional infoHUGE PRICE REDUCTION!! Welcome to an exclusive opportunity in the highly sought-after Ballenger Run community: a captivating 3-bedroom, 2.5-bathroom Villa Townhome boasting a 2-car garage. This residence epitomizes modern luxury with its thoughtful design and desirable amenities. The main level welcomes you with an expansive floor plan, highlighted by a convenient ground-level owner's suite. This sanctuary features a lavish en suite bath complete with a dual stone vanity, an oversized shower, and a spacious walk-in closet. Ascending to the second level, you'll be greeted by an impressive loft space, accented with crown molding, that overlooks the main level. Two additional bedrooms, each with walk-in closets, complement a full bath and a generously sized storage/utility room, providing versatility and ample storage options. The heart of this home is its open-concept main level, perfect for hosting gatherings or enjoying quiet evenings by the fireplace. The gourmet kitchen is a chef's dream, featuring granite countertops, stainless steel appliances, a gas stove, and a breakfast bar with seating. The dining and living areas boast soaring ceilings, recessed lighting, and abundant natural light, creating an inviting and comfortable atmosphere. Step outside to discover a serene fenced-in backyard that backs to a tree line, offering privacy and a peaceful retreat. Ballenger Run residents enjoy access to a range of amenities, including a swimming pool, playground, clubhouse, and more. The HOA covers lawn care, trash, and snow removal, ensuring a low-maintenance lifestyle. With over 2,600 sq. ft. of living space and a large 2-car garage, this home combines luxury and functionality. Its convenient location near commuter routes, public schools, shopping, dining, and entertainment options makes it a rare find in today's market. Don't miss the chance to experience the best of Frederick living, schedule your tour today.
Courtesy: Real Estate Teams, LLC, (301) 695-3020
View additional infoThis home was remodeled in 2022. The front of the house has a large wrap around porch with home entry through the front door or kitchen. As you enter the home through the front door you are greeted with new flooring and fresh paint. There was a new split unit heating and cooling system installed 2023. First floor has a living room, dining room, kitchen and full bath with shower. Large eat-in kitchen with 40 inch wall to wall cabinets. Refrigerator and dishwasher are less than 2 years old. Back door in the kitchen leads to a rear covered sunporch where you can enjoy early morning coffee. Upstairs has three bedrooms. Fully finished basement has a fourth bedroom, family room, full bath with tub/shower, laundry room, newer washer and dryer that convey with the home, and rear enclosed back porch storage area. Backyard backs to the woods and has a small stream. Walk to MARC train! Close to commuter routes, C&O Canal, libraries, downtown restaurants and shopping. $1,988,65017221 Tom Fox Avenue Poolesville, MD 20837Open House: Saturday, 5/11 12:00-4:00PM
Courtesy: ListWithFreedom.com, (855) 456-4945
View additional infoThis stunning home at Foxwood Crossing sits on an amazing 2.29 acre homesite. Offering three finished levels boasting 7 Bedrooms, 7 Full Bathrooms and approximately 6,650 sqft of comfortable living space. Plus a generous 4 car garage with an additional 275 sqft work area . Enjoy a covered porch and separate sundeck overlooking a huge private open rear yard surrounded by trees. ***Large Great Room with 2 sided fireplace, covered loggia/porch, private study with custom built-ins, separate formal dining, first floor bedroom and full bath. Professional chefâs kitchen with upgraded appliances including a 5â refrig, double ovens and 5 burner gas cooktop. Genuine wide plank hardwood flooring throughout the 1st floor. ***The Upper Level features an Ownersâ Suite with its own fireplace and wet bar, private sundeck, dual walk-in closets with custom built-ins, luxurious Spa Bath with separate shower and soaking tub. Additional 4 Bedrooms, 4 full Bathrooms and walk-in Laundry Room - including a private entrance Bedroom/Bonus Room, full bath and kitchenette. Large walk up lower level, an oversized Recreation Room with full wet bar, 7th Bedroom with Full Bath, Media Room and Exercise Rooms. ***This gorgeous brand-new home features all the details and Energy Star/Green features you have come. $1,779,65017225 Tom Fox Avenue Poolesville, MD 20837Open House: Saturday, 5/11 12:00-4:00PM
Courtesy: ListWithFreedom.com, (855) 456-4945
View additional infoThis stunning home at Foxwood Crossing sits on an amazing 3.2 acre homesite. It offers 3 finished levels boasting 7 Bedrooms, 6 full Bath and approximately 6,400 sqft of comfortable living space. Plus a generous 4+ car garage. Enjoy 3 covered porches overlooking huge private yards. ***Large Great Room with 2 sided fireplace, covered loggia/porch, private Study with custom built-ins, separate formal Dining, 1st floor bedroom and full bath. Professional chef's kitchen with upgraded appliances including 5' refrig, double ovens and Viking gas cooktop. Genuine wide plank hardwood flooring throughout the 1st and 2nd floors. *** The upper level features an Owners' Suite with separate sitting room, private covered porch, fireplace, dual walk-in closets with custom built-ins, luxurious spa Bath with separate shower, dual shower/rain heads and soaking tub. Additional 4 Bedrooms, 3 full Baths and Laundry Room. ***Large walk-up, finished Lower Level with wide LVP flooring, an oversized Rec/Great Rm with full wet bar, 7th Bedroom with Full Bath, Media and Exercise Rooms. ***This gorgeous brand new home features all the details and Energy Star/Green features.
Courtesy: DRB Group Realty, LLC, (240) 457-9391
View additional info**OFFERING UP TO 10K IN CLOSING ASSISTANCE WITH USE OF PREFERRED LENDER AND TITLE.** NEW HOMESITES NOW AVAILABLE! Welcome to the Castlerock II, a sophisticated home that exudes grandeur and elegance! Entering the home, you will be greeted by a spacious foyer that leads into the living room, formal dining room, study, 2 Story family room, and powder room. With no details spared, the family room seamlessly flows into an open-plan kitchen, featuring a stylish island and cozy breakfast area. To enhance the ambiance, opt for a fireplace in the dramatic 2-story family room! As you ascend to the second floor, you will discover the primary suite, a true oasis featuring an enormous walk-in closet, a dual vanity, a soaking tub, and a seated shower. Continue to explore additional bedrooms, each complete with their own walk-in closet, and a full bath and a laundry room on the second level. Enjoy the convenience of an expansive 2-car garage, providing ample space to park your vehicles and protect them from the elements. Tailor the Castlerock to fit your unique needs by adding a fifth bedroom, sitting room or a finished basement! To truly make the home your own, consider a 4-ft rear extension. Don't wait any longer to make your dream a reality; the Castlerock II is waiting for you! *Photos may not be of actual home. Photos may be of similar home/floorplan if home is under construction or if this is a base price listing.
Courtesy: DRB Group Realty, LLC, (240) 457-9391
View additional info**OFFERING UP TO 10K IN CLOSING ASSISTANCE WITH USE OF PREFERRED LENDER AND TITLE.** Welcome to our stunning Emory Model and make it YOUR own with YOUR choices and design selections in the Resort Living Community of Brunswick Crossing! The Emory is the floorplan that gives you everything you need (with up to 7 bedrooms!)! The open concept main level gives you two home offices, one as a flex room for a play room off the kitchen, exercise room or choose the optional Guest Suite with private bath. The kitchen features a spectacular 12ft island, stainless appliances, plank flooring and walk in pantry. Your bedroom level in the Emory comes with 4 bedrooms with a loft, with options for a 5th bedroom and extra private bathrooms and walk in laundry room. The Emoryâs spacious primary suite has two walk in closets and choices of vaulted or tray ceilings and three primary on suite bathroom choices for what fits your dream home! Homeowners at Brunswick Crossing get the best of both worlds, tucked in a peaceful setting with Mountain Views yet it is central for MD,VA and DC commuter routes Rt15, 340, 270, 70 PLUS minutes to the Brunswick Marc Train and charming historic Downtown Frederick. *Photos may not be of actual home. Photos may be of similar home/floorplan if home is under construction or if this is a base price listing.
Courtesy: DRB Group Realty, LLC, (240) 457-9391
View additional info**OFFERING UP TO 10K IN CLOSING ASSISTANCE WITH USE OF PREFERRED LENDER AND TITLE.** Don't miss your chance to build a new single family home in sought-after, Brunswick Crossing! Welcome to the Oakdale II design that boasts a convenient attached garage that can comfortably accommodate two cars, making your daily commute and travels a breeze. As you step inside, you'll be impressed by the thoughtfully designed kitchen that features an open-concept layout, complete with a central island that opens up to the included large morning room and family room. This alternate layout is so spacious and perfect for entertaining! As you make your way upstairs, you'll discover the primary suite, which offers a peaceful retreat including the sitting room and deluxe bath that is perfect for unwinding after a long day. The suite features two walk-in closets, a dual vanity, a luxurious soaking tub, and a walk-in shower, providing you with all the amenities you need for a comfortable and relaxing experience. *Photos may not be of actual home. Photos may be of similar home/floorplan if home is under construction or if this is a base price listing. Open House: Saturday, 5/11 1:00-4:00PM
Courtesy: RE/MAX Galaxy, (888) 884-3393
View additional infoWelcome to your dream home nestled in the heart of the coveted Potomac Crossings neighborhood! This exquisite three-level property boasts the perfect blend of elegance, comfort, and functionality. Step into the inviting main level, where the spacious living room welcomes you with abundant natural light cascading through the windows. Entertain guests in the adjacent dining room, ideal for hosting intimate gatherings or festive dinners. The cozy family room offers a relaxing retreat, perfect for unwinding after a long day, while a convenient half bath completes this level. Ascend the staircase to discover two generously sized bedrooms on the upper level, each providing ample space and comfort for restful nights. The highlight of this level is the luxurious master bedroom, featuring a sprawling layout, a walk-in closet for all your storage needs, and a stunning skylight that bathes the upper level in natural light, creating a serene ambiance. Experience the ultimate relaxation and entertainment haven in the lower level, where a spacious recreational room awaits. Whether you envision cozy movie nights with loved ones or lively game gatherings with friends, this versatile space offers endless possibilities. A full bathroom on this level adds convenience and functionality to accommodate your lifestyle with ease. Step outside to the charming backyard retreat, where you can enjoy morning coffee al fresco or savor peaceful evenings under the stars, with grill and chill. This meticulously maintained home has been freshly painted on the main and upper levels. With its prime location in Potomac Crossings, you'll enjoy easy access to top-rated schools, upscale shopping with Leesburg Premium Outlets just being minutes away, dining destinations, and scenic parks, ensuring a lifestyle of convenience and luxury. Don't miss the opportunity to make this exceptional property your own and experience the epitome of gracious living in Potomac Crossings! How may I help you?Get property information, schedule a showing or find an agent |
|||||||||||||||||||||||||||||||||||||||||||||||||||||||||||||||||||||||
Copyright © Metropolitan Regional Information Systems, Inc.


