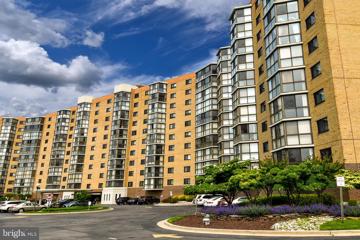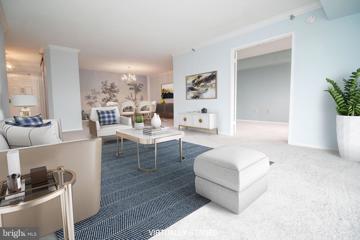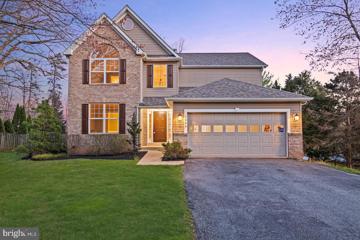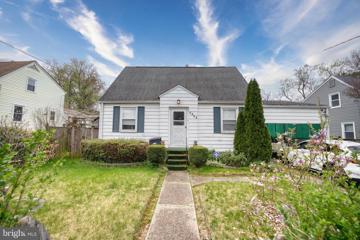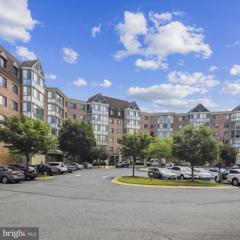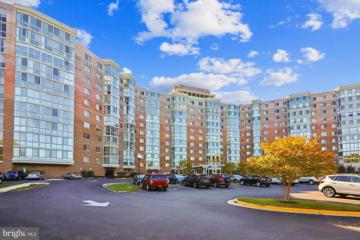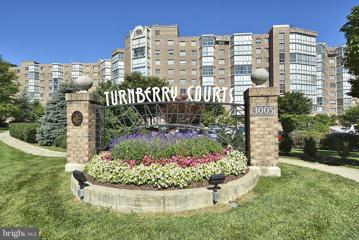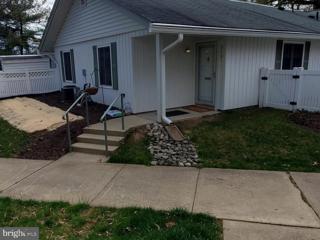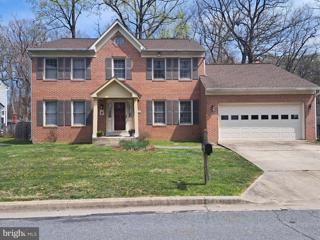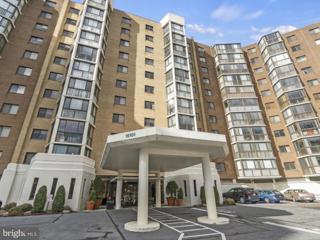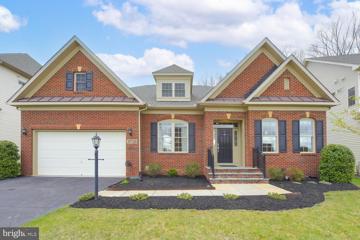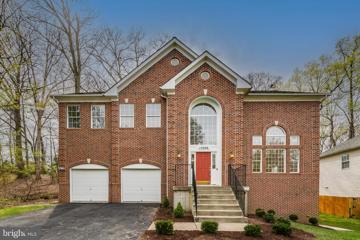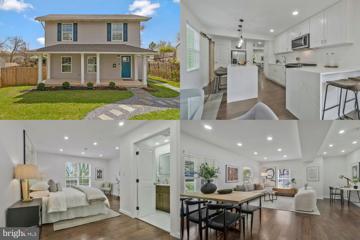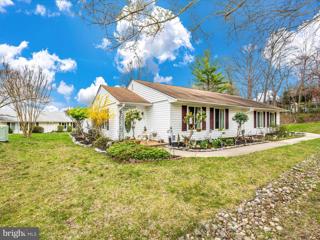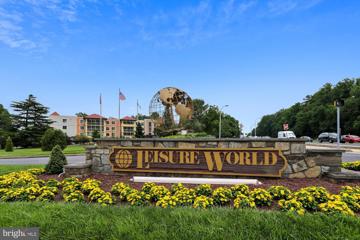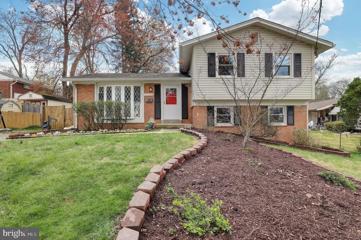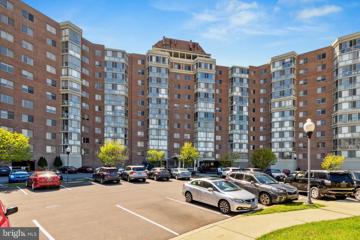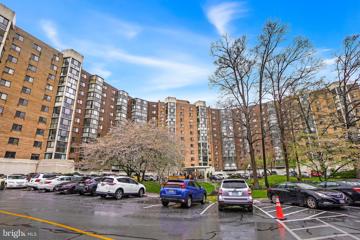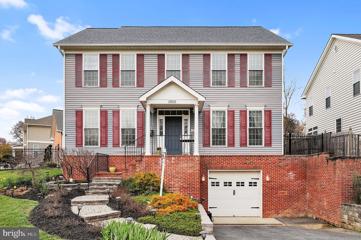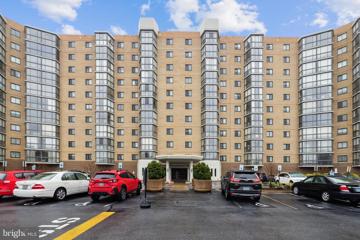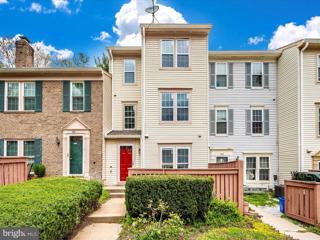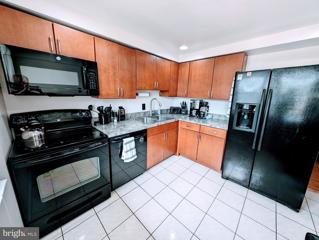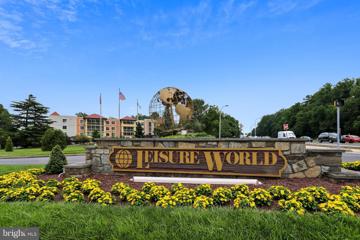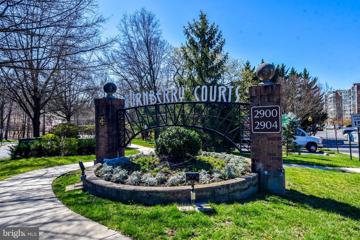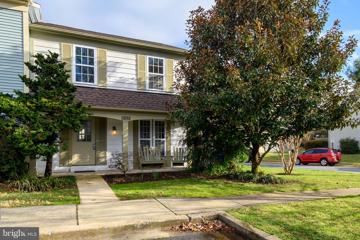|
Silver Spring MD Real Estate & Homes for Sale53 Properties Found
The median home value in Silver Spring, MD is $515,000.
This is
equal to
the county median home value of $515,000.
The national median home value is $308,980.
The average price of homes sold in Silver Spring, MD is $515,000.
Approximately 42% of Silver Spring homes are owned,
compared to 53% rented, while
6% are vacant.
Silver Spring real estate listings include condos, townhomes, and single family homes for sale.
Commercial properties are also available.
If you like to see a property, contact Silver Spring real estate agent to arrange a tour
today!
1–25 of 53 properties displayed
Courtesy: Douglas Realty, (866) 987-3937
View additional info55 and Over gated community of Leisure World! A lovely S Model featuring 2 bedrooms, 2 full baths, a den with an oversized Garage Space 5-42. This condo is very spacious and lots of room for two! The enclosed balcony, off of the living room, faces south with a view that goes on for miles. The lobby and hallways have been recently updated! There is also an extra storage bin in the buildings storage room.
Courtesy: Weichert, REALTORS
View additional infoWith three bedrooms and two and a half bathrooms, this condo provides ample space for comfortable living, making it ideal to customize and make your own. One of the largest units in the community also provides exceptional scenery overlooking the wonderful ponds and green space, welcoming the morning sun and large enough to fit any patio furniture you can think of. Storage Room Nr. 10 and extra storage cage nr. 1009 Residents have access to a wealth of amenities including a golf course, tennis court, clubhouse, and wood shop, catering to a variety of interests and hobbies right at your doorstep. Situated in a prime location, this condo offers easy access to nearby shops, restaurants, and entertainment venues, ensuring that everything you need is just a stone's throw away. Take advantage of the vibrant community atmosphere fostered by the shared amenities, perfect for socializing with neighbors and making lasting connections.
Courtesy: Donna Kerr Group
View additional infoNestled within the sought-after Middlebridge community, this meticulously maintained home exudes character, charm, and a welcoming ambiance. Situated on a tranquil lot of more than ½ an acre away from the traveled street. Upon entering, you'll be greeted by a soaring foyer that sets the tone for the rest of the home. The abundance of natural light fills the private office, creating a delightful space to work or relax. The main floor boasts a generously sized living room, ideal for entertaining guests or enjoying quality time with loved ones. The formal dining room provides an elegant setting for hosting memorable dinners. The remodeled kitchen (2023) showcases custom 42" cabinetry and stone counter tops, offering ample storage and workspaces, and seamlessly flows into the spacious family room. Here, a gas-burning fireplace adds warmth and coziness to the space. Retreat to the primary bedroom suite, which impresses with a walk-in closet and two additional closets, providing abundant storage options. The primary bathroom offers double sink vanity, a luxurious Jacuzzi style soaking tub below a large arched window, and a glass wall shower, perfect for unwinding after a long day. Three additional bedrooms on this level all feature double closets, ensuring ample space for personal belongings. A recently updated hall bathroom caters to the needs of the household. The fully finished lower level is a haven of relaxation and entertainment, with an amazing wet bar. This level features walkout access, a versatile recreation room, providing endless possibilities for recreation and leisure. Additionally, it offers a fifth bedroom and full bath, accommodating the needs of a growing family or providing extra private space for guests. Completing the allure of this property is the backyard, where a wonderful deck awaits, and a quite large fully fenced and landscaped back yard, inviting you to enjoy outdoor gatherings or simply soak up the serenity of the surroundings. Whether you're seeking a tranquil sanctuary or a home perfect for entertaining, this lovely property offers a harmonious blend of style and comfort.
Courtesy: Smart Realty, LLC, 3012525515
View additional infoWelcome to 2608 Urbana Drive, a 3Bed 2Bath house located just TWO BLOCKS from Glenmont Metro. This classic Cape Cod architecture is a hidden gem, a perfect canvas awaiting your personal touch and with little imagination, this property can be transformed into your dream home. Property sold "as-is". Please bring your highest and best offer in no later than 6:00pm on Wednesday, April 17th. Open House: Saturday, 4/20 11:00-1:00PM
Courtesy: Coldwell Banker Realty
View additional infoFIRST OPEN HOUSE SATURDAY, 4/20, 11 AM - 1 AM. At the gate, give guard address of open house. Once you enter building, follow directions on how to enter on the callbox to gain entrance. Beautiful condo nestled within the Creekside community of Leisure World. The well-maintained building and furnishings set a welcoming tone from the moment you enter. The 3rd floor condo layout is designed for both comfort and privacy, with two primary bedrooms situated on opposite ends of the floor plan. The central living area appears spacious and inviting, perfect for daily relaxation or entertaining guests. There is a balcony offering a scenic view of trees and open space, there's a refreshing connection to nature right outside your door. The kitchen, complete with a pantry and bar area, seamlessly connects to the formal dining room, making meal prep and serving convenient and enjoyable. The larger primary bedroom boasts ample storage, including a custom walk-in closet, and benefits from abundant natural light streaming through a large picture window. The second primary bedroom offers its own bonus features, including a sliding glass door leading to the expansive balcony, providing another vantage point to soak in the surrounding beauty. Don't forget the convenience of the washer and dryer in the unit. Plus, plenty of parking for guests and residents! Living in Leisure World promises an active and vibrant community lifestyle, with plenty of activities to engage in. Basic amenities such as cable, water, internet, trash, and snow removal included in the condo fees, there's added convenience and peace of mind. Overall, Creekside is the place to call home for those seeking comfort, convenience, security, and a sense of community in their living environment.
Courtesy: Weichert, REALTORS
View additional infoYour new home is move-in ready! This KK model boasts 1520 square feet of space, including two bedrooms, two full bathrooms, a den and a huge balcony that overlooks beautiful greenery, a creek, pond and golf course. The night view is to die for!!!! But that's not all! You will have your own garage parking space (#92). The home has been updated with new paint, carpet and LVP flooring. The eat-in kitchen has room for lots of storage. The dining room can accommodate a large gathering. This home has been pre-inspected to facilitate your move in. Come and enjoy all that this beautiful community has to offer.
Courtesy: Long & Foster Real Estate, Inc.
View additional infoA desirable top-floor unit such as this one rarely becomes available for sale. It offers a fabulous view of nature and the golf course, and fantastic sunsets in every season! This bright, quiet, newly-renovated condo has an open floor plan with a spacious marble foyer, light wood floors in the living room, carpeted bedrooms, separate laundry room with stacked W/D, and a large glass-enclosed balcony accessible from every room. It also has many upgrades such as new stainless-steel appliances, a smartly redesigned primary bath with a large ceramic shower, double-sink vanity, granite countertop and large built-in bathroom cabinet. The entire unit is freshly painted. The primary suite, spacious enough for a king-sized bedroom set, has a custom-finished walk-in closet and an additional mirrored closet. A second bedroom with the same view and balcony access, and a guest bathroom, is located on the opposite side of the condo. This Leisure World EE model is located conveniently across from the elevators. The sale includes garage parking space #56 on the lobby level and storage unit #20 on the basement level. Turnberry III residents are very active organizing dinners, game nights, and in-house movies. There is a party/card room with a full kitchen and small library. Leisure World offers residents many amenities including an 18-hole golf course, an outdoor pool and terrace, indoor pools, a spa, an exercise gym, walking paths, tennis and pickleball courts, 2 clubhouses, restaurants and bars, a grand ballroom, a theater, billiards, creative studios and lecture rooms, and many clubs to join, classes to take and trips to go on. There is complimentary bus service within the community and to the shopping center, as well as easy access to Glenmont Metro station, the BWI bus depot and the ICC.
Courtesy: Weichert, REALTORS
View additional infoWelcome to this renovated patio home in Leisure World, a 55+ community that lives like a resort! This home offers a very spacious LR, separate DR, primary BR with a gorgeous private bath plus a nice-sized 2nd BR and additional renovated hall bath, renovated kitchen with tons of storage, plus a delightful fenced patio with storage shed.! Other upgrades include fresh paint throughout, replacement windows with custom blinds, a new washer in 2023, and a 3-year-old HWH. All utilities are included in the condo fee, even basic cable TV and high-speed internet! Community amenities also include an 18-hole golf course, 2 restaurants plus a pub, an outdoor pool and lanai, art studio, woodworking shop, library, MedStar Health Center, banking, post office, walking trails and 24-hour security! Clubhouse II includes the indoor pools, fitness center, billiards and ping pong rooms, auditorium and pickle ball courts. This home is a terrific value in today's market!
Courtesy: EXP Realty, LLC, (888) 860-7369
View additional infoTake a look at this INCREDIBLE bargain in Norbeck Hills! This is a three level charmer with EXCELLENT potential to be the HOME OF YOUR DREAMS! It is being SOLD AS IS so you can take your handyman skills and create something even better or hire someone do so just a little work and MOVE IN ASAP! Basement is unfinished BUT foundation has been worked on just within the past few months to insulated and protect from water damage and age. Mainly just needs drywall, paint and carpet. It can be WHATEVER YOU ENVISION! Appliances are only a few years old.
Courtesy: Keller Williams Legacy, (443) 660-9229
View additional infoLocated in Leisure World, 55+, gated community. Managed by The Greens at Leisure World- Building 1 Apt 902. Have this RARE opportunity to remodel and update to your liking! Spacious one bedroom one bathroom condo with stunning views of the golf course, on the ninth floor (AMAZING sunset views)! The Leisure World community has everything you could imagine- club houses for social events, restaurants, indoor & outdoor pools, golf course, fitness center, pickleball/ tennis courts, AND transportation for residents. This condo won't last long, as Leisure World is a highly desired neighborhood! Act fast! The purchaser(s) must agree to pay Leisure World of Maryland Corp. at the time of settlement the following fees: $350.00 Membership Transfer Fee. 3% of the Gross Sales Price or $2,000.00 (whichever is greater) as contribution to the Resale Improvement Fund.
Courtesy: Compass, (202) 386-6330
View additional infoWelcome to 13720 Soaring Wing Lane in sought after Poplar Run. Custom built in 2018, this 5300 square foot, four bedroom, three bathroom home with two carÂgarage is a sparkling standout with its exceptional lot, layout and level of upgrades (over $120,000)- all in meticulouslyÂmaintained condition by its original owners. This is a special opportunity that you will not want to miss! LOT-Âone of the neighborhood's premier lots- over 8300 square feet with a large backyard and exquisite, private wooded views. LAYOUT- with 5300 square feet on two levels, this home offers theÂrare combination of both expansive living space and the lifestyle flexibility thatÂcomes with main level bedrooms and a thoughtfully designed floorplan. The main level features nearly 2500 perfectly proportioned square feet with three bedrooms and two full baths, including a lovely primary suite as well as an open kitchen and living area with gas fireplace, a separate dining room, a studyÂand a dedicated laundry room. The walkout lower level boasts an additional 2500 square feet comprised of an immense family/rec room as well as a fourth bedroom, a full bath, a large finished flex space and exquisite storage. UPGRADES- well over $120,000 in custom upgrades since purchase, including a massive screened-in composite deck with vaulted ceilings and a separate open-air grilling deck- all accessed through two 8' foot doors off the living room for perfect indoor/outdoor entertaining flow. Additional upgrades include additional finished space on the lower level currently used as a wine cellar and tasting room as well as a work area (would also be an incredible home gym), gas fireplace, double wall oven, a 6 stage irrigation system, Valor Gutter Guards, R-49 blown-in insulation for the entire attic and a fully paid off $30,000 front foot benefit charge that is often partially passed on to future owners. Poplar Run is an amenity rich development with meticulously kept grounds, three swimming pools, a 6,000+ square foot clubhouse, miles of walking/nature trails, a sand volleyball court and several playgrounds. The community enjoys close proximity to all of the fabulous restaurants, retail and amenities of downtown Rockville and SilverÂSpring. Additionally, the neighborhood is a commuter's dream with nearby access to the Glenmont Metro Station as well as the Intercounty Connector, I-270 and I-495.
Courtesy: Long & Foster Real Estate, Inc.
View additional infoWow! Fantastic price for this Huge Bright Brick Colonial built in 2006!! Boasting over 4,000 sq ft on 3 finished levels, this home features 4 bedrooms, 4.5 baths (3 baths on upper level), hardwood floors, two story foyer and living room, large rec room w level walkout in the lower level, Trex deck and backyard flagstone patio all on a quiet street. Conveniently located near schools, shopping and restaurants, and just minutes to Glenmont Metro Red Line Station and commuter routes. Don't miss out on this one! The grand entrance to this home features two story ceilings in the foyer and living room highlight the gorgeous 2 Palladian windows, filling the house with light. The open center foyer has double closets flanking the front door with sidelights and large Palladian window above and a powder room with pedestal sink.. The Living room has a Palladium window, crown molding, and recessed lights. The Dining room has crown, chair rail and shadow box molding, and chandelier. Kitchen has granite countertops, center island, raised panel 42â cherry cabinets, Whirlpool side by side refrigerator, GE dishwasher, Pacific range hood, GE stove, a large pantry, and recessed lights. A spacious Eat in area boasts a beautiful bay window. The adjacent Family Room has a ceiling fan with light, and a wood burning fireplace with slate surround and hearth and decorative wood mantle. Sliding glass doors lead to the large composite material deck and flagstone patio. The upstairs hall has crown molding, and the hall and all the bedrooms offer the comfort of carpeted floors. The double door entry into the primary bedroom emphasizes the spacious room with a very large walk-in closet (with pull-down attic access). The en suite has a large double sink vanity with medicine cabinet, soaking tub, glass door shower, and water closet. The upstairs hallway has a convenient double door laundry closet, as well as a linen closet. Bedroom 2 with double door closet, Bedroom 3 with double door closet. Hall bath has double sink, large mirror, medicine cabinet, tub/shower combination. Bedroom 4 is a Junior suite with walk in closet and en suite full bath with ceramic tile floor, cabinet vanity with cultured marble sink, medicine cabinet, and tub/shower combination. Lower level stairs leading to access to large garage. Steps are carpeted to a ceramic floor basement with sliding glass door to level walk out, ceiling fan, and shadow box molding. A spacious bonus room with recessed lights and shadow box molding offers many uses, and the nearby full bathroom with tub/shower combination is always a plus. The sump pump and radon system are installed in a closet, with the Carrier comfort 92 gas furnace, and Rheem Guardian gas hot water heater. An additional basement closet space is available for a double stack washer/dryer, with a handy utility sink to the side.
Courtesy: Keller Williams Chantilly Ventures, LLC, 5712350129
View additional infoWelcome to this stunning, completely renovated home in the heart of Silver Spring! Boasting a large front porch, this home invites you to relax and unwind in style. Inside, you'll be greeted by the bright and open ambiance, enhanced by luxury vinyl plank flooring that spans throughout. The large kitchen is a chef's dream, featuring white cabinets, stainless steel appliances, quartz countertops, ample cabinet space, a huge quartz center island, and a spacious pantry with a charming barn door. Adjacent to the kitchen, the breakfast room offers sliding glass doors that lead out to a large deck, perfect for outdoor dining and entertaining. Retreat to the spacious and bright primary bedroom, complete with a beautifully renovated ensuite featuring quartz floors and a large, low-threshold shower with quartz walls and honeycomb tile flooring, creating a luxurious retreat for relaxation. The expansive lower level boasts two bedrooms, a full bathroom, a living area, and a wet bar with a fridge, providing versatility and additional living space ideal for an in-law suite, rental income, or simply extra living space to enjoy. Outside, the huge fully-fenced backyard offers privacy and space for outdoor activities, along with a convenient storage shed for all your gardening tools and equipment. This home has undergone a top-to-bottom transformation, leaving no detail untouched. Enjoy peace of mind knowing that everything is brand new, from the roof to the HVAC system. With new electrical, lighting, plumbing, appliances, windows, and more, this home offers modern comfort and convenience at its finest. Located in Silver Spring, this home offers easy access to all modern amenities and outdoor recreation opportunities, ensuring a lifestyle of convenience and enjoyment. Don't miss the opportunity to make this exquisite home yours. Schedule your showing today and experience the epitome of modern living in Silver Spring.
Courtesy: Real Estate Teams, LLC, (301) 695-3020
View additional infoTHIS PATIO HOME IN THIS RESORT LIKE COMMUNITY HAS IT ALL Seclusion - This patio home is nestled in a berm on a low traffic meandering road, surrounded by century old trees. The home's large picture windows frame the dense forested area across the street. Mutual 10's cascading flowering trees add a profusion of color this time of year. The picture book manicured gardens that encircle the house, and the private walled garden, enhance the setting. The landscaping and hardscaping is significant. They include ornamental bushes and trees, well-maintained mulching, and seasonal flowers. Layout - A unique feature of this home is the floor plan separating the private spaces ( master bedroom and the 2nd bedroom) on two different sides of the home with the public spaces in the middle. This modernization allowed for a true large master bedroom suite which is a rarity in these homes. This arrangement also allowed the sequestered 2nd bedroom for staff, room mate, guest, den or office. Luxury amenities were also incorporated into the renovation. and upgraded floors throughout. There is a one car garage and parking pad. Private Rooms - Master Bedroom Suite - A large walk-in - closet with track lighting, a second mirrored closet, a spacious ensuite bath, and a contiguous tiled anti room that has hidden mirrored laundry facilities. Second Bedroom - This room is enhanced by a separate entrance, a bay window overlooking the private walled garden and a heavy pocket door isolating the room. There is even a sitting room area for eating and relaxing. A second bath exists, although not contiguous, it is a full spa bath. Private Space - Kitchen - Gourmet style includes upgraded shaker style cabinets, quartz counter tops, gleaming tile backsplashes, new dishwasher and built-in microwave, a large size refrigerator, flat top stove, tray ceiling, recessed lighting and ceiling fan light . This kitchen is next to the dining room and outdoor patio via sliding glass doors. Living Room - Wood burning fireplace and mantle, wood floors, picture windows recessed lighting and vaulted ceiling. Dining Room - centered leading to the kitchen, den and living room. Beautiful flowered chandelier and tiled floors.
Courtesy: RE/MAX Realty Services, (240) 403-0400
View additional infoSpacious and bright 3 bedroom, 2 1/2 bath in the Villa Cortese community at Leisure World. This unit enjoys a garage parking space! (#24), a bright enclosed balcony, and updated kitchen and bath cabinets and counter tops! There are plenty of storage closets and the bedroom closets enjoy closet organizers. For more storage there is a storage "cage" in the basement for seldomly used items! Stacked washer/dryer in the unit. Wonderful gated senior community with many activities/ clubs , golf course, walking paths, an indoor and outdoor pool, tennis courts, restaurants, fitness center, on-site post office, shuttle service and numerous stores at The Leisure World Shopping Center.
Courtesy: Compass, (202) 386-6330
View additional infoWelcome to this stunning, completely renovated split-level home in Stoneybrook Estates, Silver Spring. Boasting 4 bedrooms and 2 bathrooms, this home offers a modern and functional layout, perfect for comfortable living and entertaining. Step inside to discover a beautifully renovated interior, with attention to detail evident in every corner. The home features all-new bathrooms, appliances, flooring, fixtures, and systems, ensuring a seamless blend of style and functionality. Outside, the expansive fenced-in backyard provides a private oasis, ideal for outdoor gatherings, play, and relaxation. The convenient driveway parking adds ease to your daily routine, ensuring a stress-free arrival home. Located in a sought-after neighborhood close to all your essentials and more, this home offers the perfect combination of modern luxury and suburban tranquility. Don't miss the opportunity to make this meticulously renovated property your new home sweet home.
Courtesy: Long & Foster Real Estate, Inc.
View additional infoLeisure World of Maryland, Senior living at its BEST! Lovely 2 bedroom, 2 full baths. Excellent condition! Primary bedroom and living room with large adjoining balcony. Enjoy the greater things that life has to offer in this 55+ gated community with 24 hour security located in the heart of Montgomery County, Maryland. Freshly-painted with LVP flooring, newer kitchen, large living-room and dining-room areas, bedrooms with ample closet space, in-unit washer and dryer, enclosed and bright patio and separate storage unit. This active adult community has two club houses, indoor and outdoor swimming pools, sitting areas, fitness center, tennis courts, shuffleboard courts, golf course, walking paths, restaurants and medical center...something for everyone. Leisure World also offers on-site transportation, activities and trips for residents and their friends. Call to schedule your private appointment today. Required signed Leisure World addendum acknowledging the Resale Contribution fee of 3% of the sale price and flat membership fee of $350 to be paid by buyers. Don't miss out on this beautiful home. Hope to see you there!
Courtesy: Weichert, REALTORS
View additional infoWelcome to this beautiful sunny and bright penthouse condo in Leisure World with updated appliances and eat-in kitchen. Bedrooms and baths are on either side of the open living space. Enjoy the panoramic view of the golf course and multiple ponds from the glass enclosed balcony. Greens One is a vibrant community with many activities for all to enjoy. There is an abundance of clubs and organizations throughout the Community. Activities include two clubhouses, an indoor and outdoor pool, a fitness center, restaurants, an amphitheater, a library, and an 18 Hole Golf Course. Also, included is a MEDSTAR managed medical center, free community bus transportation, a residence garden plot and 24/7 security at all entrances. Residents can stay informed with the free bi-weekly community newspaper. An additional convenience is the location of the unit, diagonally across from the elevator, first door to your right. The new owner will, also, love the convenience of the main level indoor parking space (#1.46). Assigned storage cage included
Courtesy: Redfin Corp, 301-658-6186
View additional infoBeautifully maintained and very well presented colonial home in 20906 right by parks and nature trails. This picture-perfect, well cared-for home is a true find. With 4 spacious bedrooms, 3.5 bathrooms just a short walk from grocery, coffee, and retail shops at Aspen Hill shopping center and adjacent to miles of scenic walking trails from Matthew Henson State Park which connects to Rock Creek Park. Come experience the charm of this colonial style home designed and built less than 10 years ago for todayâs family living with an open floor plan that flows seamlessly through spacious rooms. An abundance of expansive windows ensures that every inside space is bathed in natural light. Entering this light-filled home you will find classic elements like hardwood floors on the main level, high ceilings, a large living room with fireplace, and extended eat-in kitchen with white cabinets. Grilling and entertaining is made easy from the kitchen by both an adjacent separate dining room and a convenient stone patio that facilitates perfect flow between indoors and out. On the second floor, owners can escape to the tranquility of an oversized primary bedroom with high ceiling, full primary bath with , and plenty closet space. The second floor also is home to two additional spacious bedrooms with oversized closets and a second full bathroom alongside the convenient laundry area. The finished lower level offers versatility, could be used as a home office, guest suite, play room, gym or all of the above. Complete with full bath. Just to note a few of the upgrades; Brand new flagstone patio built in 2023, Bosch French door double drawer refrigerator 2022, Updated light fixtures and fresh paint throughout. The home is beautifully landscaped, great commutable location with easy access to 495, DC, and route 200. Glenmont Metro is only 2 miles away while shopping and restaurants are less than a mile!
Courtesy: Washington Fine Properties, LLC, info@wfp.com
View additional infoJust listed! Don't miss out on the rarely available "R" model - an expansive (1,420 sf) 2BR+Den/Enclosed Balcony + 2FB at Leisure World - a vibrant 55+ Community! This spacious floor plan has a large open kitchen with room for an island, pass-through window into the dining room/living area with sliding door access to the light-filled den/enclosed balcony which has exposed brick and floor-to-ceiling windows - as well as dual access from the one of the two bedrooms. The living room features a full wall of built in shelving/bookcases with cabinets below. The primary bedroom has a walk-in glass-doored shower with bench seating for ease. The guest bedroom has access to the enclosed balcony/den with views of the golf course. This unit comes with garage parking, extra storage, and has been freshly painted and new carpeting added. Enjoy all the great amenities this community has to offer such as an 18-hole Golf Course, 2 Clubhouses, Indoor and Outdoor Pools, Tennis and Pickleball Courts, Restaurant and Bar, Fitness Center, and more. Senior living at its best! Open House: Sunday, 4/21 1:00-3:00PM
Courtesy: EXP Realty, LLC, (833) 335-7433
View additional infoWelcome to this move in ready three level townhome. Several upgrades â Several recessed lights, NEW Appliances, Premium Calacatta Quartz Countertops, Newer Washer/Dryer, Luxury Bathrooms with new Vanities, NEW Luxury Vinyl Flooring, Freshly painted. This home is conveniently located near shopping and bus line and only minutes to Glenmont Metro. Easy access to Matthew Henson Trail, Wheaton Regional Park and Brookside Garden, perfect for long walks, bike rides, or admiring nature. This property benefits from its proximity to a wide array of amenities. Explore nearby parks, recreational facilities, shopping centers, and restaurants, ensuring that all your needs are met within a short distance from home. Additionally, the convenient access to major highways and public transportation makes commuting a breeze. Don't miss the opportunity to make this your new home. With its inviting atmosphere, desirable features, and convenient location, this residence is read to welcome its new owner. Schedule a showing today and experience the comfort and charm it has to offer.
Courtesy: Taylor Properties
View additional info
Courtesy: Long & Foster Real Estate, Inc.
View additional infoWelcome to one of the most beautifully updated units in the sought after Overlook Luxury Building with all the bells and whistles. This Updated two bedroom, 2 full bathroom property will wow you with the amazing hardwood floors, triple crown molding throughout, custom built in cabinetry with every detail considered, custom paint, ceiling fans, plantation shutters, and much more. This light and bright unit boasts lovely entry foyer with large closet, table space kitchen featuring white cabinets, stainless steel appliances, granite countertops opening to the stunning dining room with built in cabinetry, elegant chandelier and beautiful hardwood floors continuing into the large living room and bright sunroom. The Primary Bedroom is stunning with neutral carpet, custom built in cabinetry, walk in closet and extra closet space with custom shelving, ceiling fan and hallway leading to Primary bathroom boasting white cabinetry, walk in shower with glass enclosure and seat, custom paint and washer dryer in hallway closet space. The second bedroom has custom built in cabinetry, plantation shutters, designer curtains and large second full bathroom. In addition, the property includes a super convenient Garage space on lobby level, storage space in storage room P2 and the access to enjoy all the amenities this lovely community has to offer, golf, tennis, pickleball, swimming, and fitness center. Multitude of clubs and activities. Close to shopping and restaurants. This unit is has been professionally decorated with every detail considered. Please call agent with any questions - this is the real deal.
Courtesy: Long & Foster Real Estate, Inc.
View additional infoSunny, bright and spacious, newly renovated 2 bedroom 2 full bath condo in 55+ community of Leisure World. Kitchen features brand new stainless steel appliances , quartz counters and new waterproof vinyl plank flooring. New paint and carpeting throughout. Enclosed balcony affords plenty of sunlight. Many amenities are available in this 55+ retirement community including an 18 hole golf course, club houses, indoor and outdoor pools, fitness center, walking trails and tennis courts, and 24 hour security. Monthly condo fee includes basic cable TV and internet, water, sewer, trash and snow removal and grounds maintenance. Very close to I-370, super markets, restaurants and bus route. Please show your realtor card at the main gate to gain access to Leisure World. Once at the building main door, dial 100 on the keypad and ask Security to buzz you in .
Courtesy: Long & Foster Real Estate, Inc., (410) 730-3456
View additional infoWelcome to 14948 Ladymeade Cir in Silver Spring! This charming end unit Pulte Townhome is located in sought after Longmead Crossing and is completely updated. The main level offers an updated kitchen with stainless appliances, granite counters and new cabinets that is open to the dining and Family rooms with upgraded luxury vinyl flooring and an updated powder room. Outside, you'll find a fenced yard with a flagstone patio, a tranquil pond with a waterfall complete with a collection of huge KOI fish, creating a serene and peaceful setting. The upstairs offers three spacious bedrooms (1 with an ensuite bath) and two full updated bathrooms, lighting and more. The lower level is fully finished with a large recreation room, full bath, storage room with new carpeting. The home has been freshly painted, creating a bright and welcoming atmosphere. With 3 stories, there is plenty of space for everyone to spread out and relax. Other updates include a new roof in 2024 as well as updated windows throughout. Longmead Crossing is a fantastic community with pools, basketball court, tennis court, playground, and trails. Nearby, enjoy the convenience of a play set for the kids as well as Argyle Golf Course adjacent to the community. Don't miss out on this unique property that offers both comfort and charm in a prime location. Schedule your showing today!
1–25 of 53 properties displayed
How may I help you?Get property information, schedule a showing or find an agent |
|||||||||||||||||||||||||||||||||||||||||||||||||||||||||||||||||||||||
Copyright © Metropolitan Regional Information Systems, Inc.


