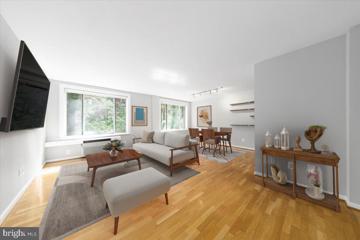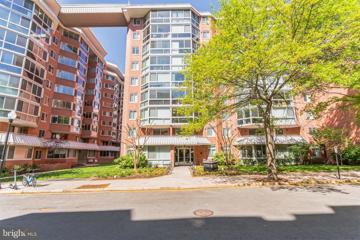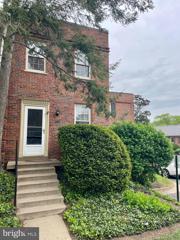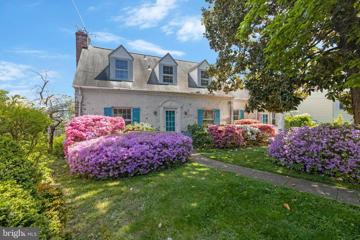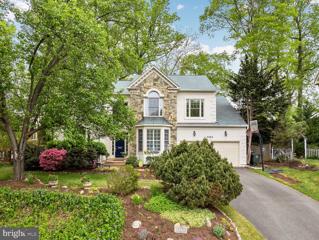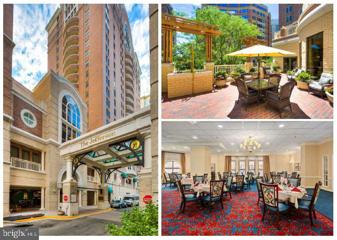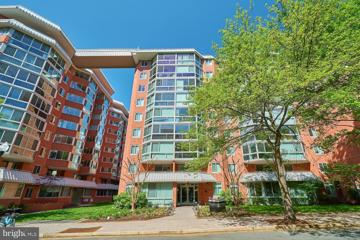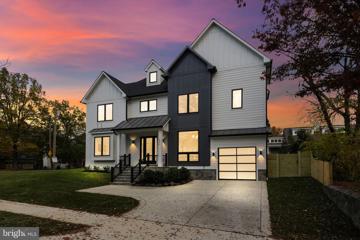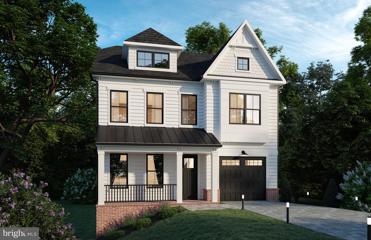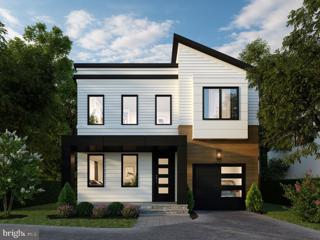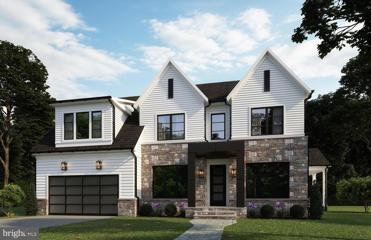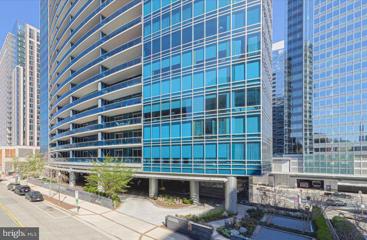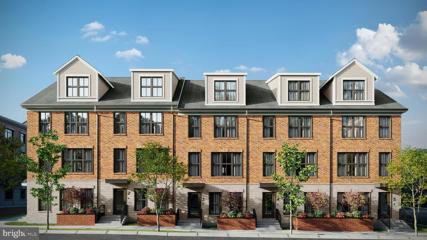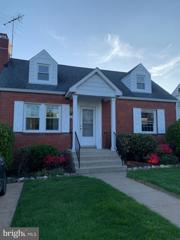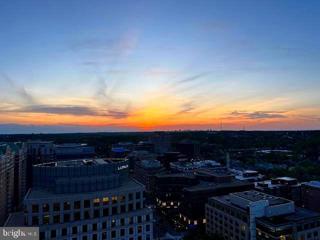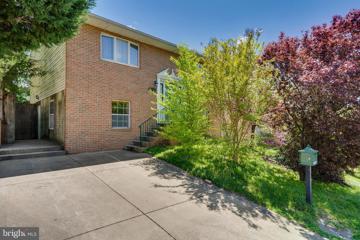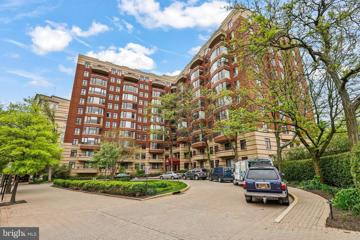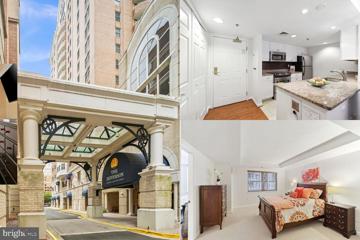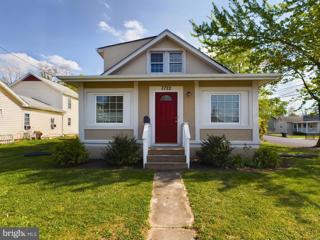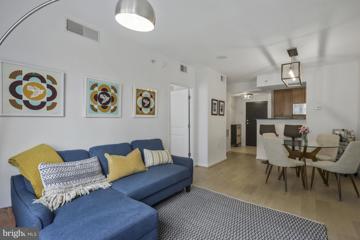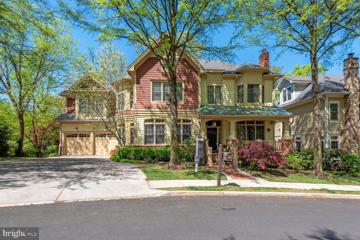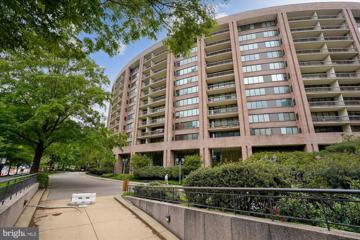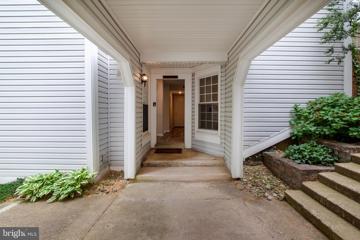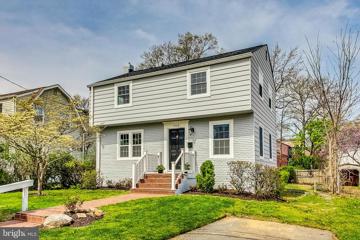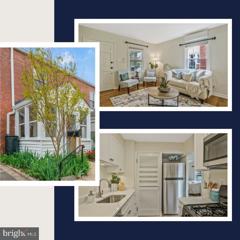 |  |
|
Arlington VA Real Estate & Homes for Sale223 Properties Found
The median home value in Arlington, VA is $715,000.
This is
higher than
the county median home value of $696,500.
The national median home value is $308,980.
The average price of homes sold in Arlington, VA is $715,000.
Approximately 25.5% of Arlington homes are owned,
compared to 61.5% rented, while
12% are vacant.
Arlington real estate listings include condos, townhomes, and single family homes for sale.
Commercial properties are also available.
If you like to see a property, contact Arlington real estate agent to arrange a tour
today!
1–25 of 223 properties displayed
Courtesy: RLAH @properties, (202) 518-8781
View additional infoWelcome to this move-in ready super convenient Arlington one bedroom condo with assigned parking and extra storage. You will be immediately greeted with beautiful views of the surrounding trees and dappled sunlight from the large picture windows. The open living and dining rooms also lend space for an office nook/work-from-home area. The updated kitchen has 42" cabinets, granite counters, gas cooking and stainless-steel appliances with plenty of cabinet and counter space. The bedroom is well sized to comfortably fit a king-size bed along with additional furniture. This home offers great closet space inside as well as a bonus secure storage unit in the lower level. Make sure to check out the buildingâs ROOFTOP DECK with city views, fitness center, bike storage, clubhouse, and laundry room. Gas, electricity, and water are included in the low condo fee. The building is also PET friendly. The location is so great, just outside Clarendon, with easy access to the ART and Metrobus lines as well as RT50, GW Parkway, Columbia Pike, RT66, RT29, and I-395. Itâs convenient to both Rosslyn and Courthouse metro stations. Commuting couldn't be easier! Enjoy nature at nearby Theodore Roosevelt Island (a 91 acre wilderness preserve with riverside trails). Itâs just a short walk to visit the Iwo Jima Memorial and Arlington National Cemetery. An endless array of dining, shopping, groceries, and entertainment awaits you! Altogether a fantastic place to live!
Courtesy: Weichert, REALTORS, (571) 213-5218
View additional infoCozy 1BD/1BA top floor unit in the Heart of Ballston just a stone's throw away from Ballston Metro! Enclosed patio, hardwood floors, walk-in closet. Brand new HVAC, hot water heater and refrigerator. Easy access to public transportation, shopping, dining, I66, and less than 5 miles from downtown Washington DC. Amenities include a rooftop poll and sundeck with community grills and patio tables, a fitness center, business center and common room with TV
Courtesy: Long & Foster Real Estate, Inc.
View additional infoCharming & affordable, all brick END UNIT townhome located in the desirable Arlington Village, with acres of mature trees and landscaped grounds right in the heart of South Arlington. One large bedroom w/ three windows and spacious closet. BONUS DEN upstairs is perfect for a home office, nursery or more storage. Turnkey and light-filled with SIX side windows. Hardwoods and tastefully updated kitchen and bath. HVAC 2021. Direct access from the kitchen to a beautifully landscaped common area. Low condo fee includes communal laundry facilities, a swimming pool, and tennis courts. A commuters dream, with amazing location just off Columbia Pike where you'll find a Giant, Starbucks, Gym and various restaurants and shops. The Pentagon is just 3 miles away by car or bus, and access to 27 and 395 are just blocks away providing quick access to Clarendon and other areas in N. Arlington. A peaceful & wonderfully convenient place to call home. $950,000600 29TH Road S Arlington, VA 22202
Courtesy: Keller Williams Chantilly Ventures, LLC, 5712350129
View additional infoOnce in a lifetime EXCEPTIONAL opportunity to be able to enjoy Crystal City and DC views with this rare GEM coming on the market. You have the best of two worlds where you can renovate the home and make it your own and the BEST LOCATION. The sellers spent 60 years in the home, loved the convenience and have enjoyed the location every bit (including yearly watching fireworks from DC from their backyard). Just Minutes & convenience to Washington DC, Pentagon, Crystal City, Alexandria Old Town, Reagan National Airport, Amazon HQ2, Virginia Tech campuses, Boing & Raytheon and other parts of Northern Virginia. $2,000,0005053 35TH Road N Arlington, VA 22207
Courtesy: Modern Jones, LLC, 7032039319
View additional infoWelcome to your dream home at 5053 35th Rd N, This exciting, custom built stone and stucco home is nestled in the prestigious Country Club Manor neighborhood of North Arlington. This exquisite residence boasts 5 bedrooms and 5 full bathrooms, offering ample space and luxury living . As you step inside, you'll be greeted by vaulted ceilings that flood the home with natural light, creating an inviting and airy atmosphere throughout. The main level features a formal living with gas fireplace and dining room, perfect for hosting elegant gatherings and entertaining guests.Plus, the butler's pantry provides a convenient transition from the dining room to the kitchen, perfect for serving and entertaining with ease. Prepare to be impressed by the gourmet kitchen, complete with a spacious island featuring a breakfast bar for casual dining and meal prep. There is plenty of room for your kitchen table. The kitchen area seamlessly flows into the family room, where a cozy gas fireplace awaits to warm up chilly evenings. Need to catch up on work? No problem â there's a convenient main level office where you can focus and stay productive. Discover comfort and style on the upper level, where four spacious bedrooms await. The owner's suite is a true oasis, featuring a walk-in closet and a lavish owner's bathroom complete with a soaking tub, separate shower, and dual sinks. Three additional bedrooms offer ample space for family and guests, with one bedroom boasting an ensuite bathroom and a walk-in closet, providing ultimate convenience and privacy. Entertainment awaits on the lower level, where a large recreation room provides the perfect setting for gatherings and leisure activities. This versatile space is ideal for hosting movie nights, game days, or simply relaxing with loved ones. Additionally, the lower level houses the fifth bedroom, offering flexibility for guests, an office, or a cozy retreat. Indulge in outdoor living with easy access to the two tiered deck from both the kitchen and family room, offering the ideal setting for al fresco dining, relaxing, and enjoying the beautiful surroundings. The .23 acre lot is fully fenced, providing privacy and security for your peace of mind. Convenience is key with a two-car garage for parking and storage, ensuring plenty of space for your vehicles and belongings. With easy access to Jamestown fields and tennis courts, residents can enjoy outdoor activities and leisurely strolls in the nearby green spaces. Whether it's a morning jog, a picnic, or simply soaking in the beauty of nature, the Jamestown fields provide the perfect backdrop for recreation and relaxation. Additionally, this home boasts seamless connectivity to all major thoroughfares, making commuting a breeze. Whether you're heading to work, exploring the vibrant city, or embarking on a weekend getaway, you'll appreciate the convenience of quick and easy access to major highways and transportation routes. With its desirable location in North Arlington, this home offers a perfect blend of luxury, comfort, and convenience. Don't miss your chance to make 5053 35th Rd N your forever home â schedule a tour today and experience the epitome of upscale living in Country Club Manor.
Courtesy: Samson Properties, (703) 378-8810
View additional infoThe Jefferson a Monogram Collection property from Sunrise Senior Living) was proudly voted "Best Senior Living Community" by Arlington Magazine readers in the 2023 "Best of Arlington" survey. The Jefferson, which is an independent and active senior community, is located in the heart of Arlington's Ballston neighborhood. When you arrive, you will feel like you have entered a luxury hotel. The Jefferson boasts in-house dining, housekeeping, transportation, pool/spa, fitness room, and other generous amenities in an urban setting with a walkability score of 97. The Jefferson is a 55+ community with a non-optional monthly fee that includes all amenities. The monthly fee for this unit is $4292.00/month plus a condo fee of $281.00/month. Enjoy your own piece of the Ballston skyline with this condominium which is the Adams floor plan offering 1 bedroom, 1 bath. Beautiful 11th-story views
Courtesy: Compass, (703) 310-6111
View additional infoWelcome to this 1-bedroom, 1-bathroom condo located at Ballston Metro in Arlington, VA. Located in a building full of amenities, this 698 square foot residence offers owners a contemporary urban lifestyle and enjoyable living space. Step inside to discover a modern interior featuring stylish luxury vinyl floors throughout. The living space seamlessly flows onto a balcony that offers space large enough for outdoor seating and offers typical urban views. Enjoy access to outdoor building amenities including a convenient barbecue area and a common roof deck and pool with panoramic views. This condo comes with assigned parking in an underground garage, guest parking, and a car-charging station, ensuring convenience for residents and visitors alike. Residents can also take advantage of common storage and the option for private storage for rent. Elevator access makes for easy navigation within the building, which also offers a range of amenities such as a gym, resident's lounge, and a common media/recreation room. Additionally, residents can cool off in the pool and enjoy the vibrant city surroundings. Residents also enjoy easy access to a variety of nearby parks and trails, including Quincy, Mosaic, Lubber Run, and Woodlawn, Bluemont, W&OD, Custis, and Lubber Run Park. Several groceries including Harris Teeter, Giant, and Safeway are nearby. Ballston Quarter and Ballston Exchange are just steps away with their abundance of retail and restaurant options ensuring owners enjoy not only their condo, but their lifestyle with everything Arlington offers.
Courtesy: D.S.A. Properties & Investments LLC, (703) 501-5252
View additional infoWelcome to your dream home! This newly built residence is one of two move-in-ready gems, offering a perfect blend of modern luxury and thoughtful design. As you approach, the exterior captivates with a harmonious color combination of hardiplank, a flagstone walkway, and front stairs, surrounded by meticulously landscaped grounds. Step inside, and you'll be greeted by an abundance of natural light flooding through walls of windows, creating a warm and inviting atmosphere. The open-concept floor plan is an entertainer's delight, boasting high ceilings, crown molding, and custom finishes that elevate the space to new heights. Recessed lighting complements the freshly painted walls, while gleaming hardwood, luxury vinyl plank and ceramic tile floors add a touch of sophistication. This expansive home spans four levels, offering five bedrooms, five full baths, one half-bath, and garage parking. The lower level features convenient walk-out stairs, providing easy access to the generous backyard space on over a quarter-acre lot. The chef's kitchen is a culinary masterpiece, complete with a huge island and breakfast bar, stainless steel appliances, two-tone shaker cabinets, white with grey vein quartz countertops, and a stylish zig-zag white tile backsplash. An accent wall with additional cabinets, countertop space, and a wine rack adds both functionality and flair. Diverse living spaces include separate living, dining, sitting, and family areas, providing ample room for relaxation and entertainment. Journeying to the upper levels, a luxurious owner's suite with a walk-in closet featuring custom-built shelving. The accompanying spa shower and double vanity in the owner's suite bathroom create a private retreat. Two more bedrooms on this level, each with walk-in closets and lavish full baths, ensure comfort and convenience. The laundry room is also on this floor. Ascend to the fully finished attic, featuring a fourth bedroom, walk-in closet, and a blissful full bath, adding versatility to the living space. The lower level, accessible via interior or rear exterior walk-out stairs, unveils a recreation room with a wet bar, an additional bedroom, a full bath, and a utility/storage room. This home has No HOA, providing freedom and flexibility. Commuting is a breeze, with proximity to Westover and EFC Metro, and access to some of the highest-rated public schools in the region â Cardinal, Swanson, and Yorktown. The location offers a perfect blend of convenience and tranquility, with various amenities, including a library, playground, Italian Store, Lost Dog, Beer Garden, Lebanese Taverna, and more within a mile or a few miles. Superbly close to I-66 and major routes, this home is a commuter's dream. Embrace the quiet and peaceful neighborhood ambiance, with easy access to Arlington's amazing walking and bike trails. Welcome home to a life of unparalleled comfort, style, and convenience! $1,999,0001527 McKinley Road Arlington, VA 22205
Courtesy: Beacon Crest Real Estate LLC, (703) 287-0586
View additional infoOne block to Westover!! BeaconCrest Homes to-be-built 4100 square foot luxury home on 7500 square foot lot. Main level featuring 10' ceilings, separate dining room, study, butlers pantry, mud room, breakfast room, open kitchen and family area. A covered rear porch off the family area is ideal for seasonal enjoyment and extended indoor/outdoor living. The owners retreat offers beamed ceiling, expansive closet space, and bright luxurious bath. A spacious laundry room, 3 secondary bedroom and 2 additional baths complete the second floor. The level walk-out finished lower level, where a spacious recreational room awaits, is perfect for movie nights or casual gatherings. A den/bedroom and full bath provide flexible options, while a bonus room offers endless possibilities for customization. An expansive rear yard with patio, perfect for outdoor relaxation is not to be missed. Seize the chance to make your mark on this exquisite BeaconCrest Home and embrace a lifestyle of unparalleled luxury and convenience. Late 2024 completion. $1,929,0001824 N Quantico Street Arlington, VA 22205
Courtesy: Beacon Crest Real Estate LLC, (703) 287-0586
View additional infoAcclaimed Beaconcrest Homes to-be-built 4100 square foot luxury home in convenient North Arlington location. Main level featuring 10' ceiling, separate dining room, study, butlers pantry, mud room, breakfast room, open kitchen and family area. Covered rear porch off the family area ideal for seasonal enjoyment and extended indoor/outdoor living. Owners bedroom features beamed ceiling, expansive closet space, and bright luxurious bath. A second floor laundry room, 3 secondary bedroom and 2 additional baths complete the second floor. Finished lower level with recreational room, den/bedroom, full bath, and bonus room. Late 2024 delivery. Tremendous value. Still time to customize. $2,679,0006701 Little Falls Road Arlington, VA 22213
Courtesy: Beacon Crest Real Estate LLC, (703) 287-0586
View additional infoNestled within the coveted neighborhood of North Arlington, this luxurious BeaconCrest Home sits on its expansive 10,800 square foot lot. A testament to luxury living, this remarkable residence will span 7,000 square feet, boasting an unparalleled 7 bedrooms and 7 and a half baths, offering an indulgent sanctuary for those with discerning tastes. The main level will greet you with lofty 10-foot ceilings, creating an airy and luminous ambiance. The main level offers a versatile first-floor study, complete with its own dedicated full bath, offering the flexibility to serve as an additional bedroom for guests or family members seeking privacy. Separate living and dining areas perfect for at home entertaining. The heart of the home resides in the family room, adorned with a coffered ceiling, ideal for gatherings. Transition seamlessly from the family room into the covered porch, a tranquil retreat for seasonal relaxation and an extension of indoor-outdoor living. Adjoining is the gourmet kitchen with sprawling island and a sunlit breakfast area, ideal for casual and day to day dining. Ascend the staircase to discover the sumptuous owner's suite, a lavish sanctuary boasting an open sitting area, lavish bath, and expansive closets, offering a private retreat. Each secondary bedroom offers its own ensuite bath and generous walk-in closet, ensuring unparalleled comfort. The full attic suite, offering a private loft area, separate bedroom, and bath, is perfect for guests or as a secluded hideaway. The lower level presents an inviting space for both daily living and entertaining, complete with a wet bar, bonus room, and additional bedroom with bath, providing endless possibilities for leisure and relaxation. Experience the pinnacle of luxury living in this unparalleled residence, where every detail has been meticulously curated to exceed the highest standards of comfort, sophistication, and livability. Late 2024 delivery. Open House: Saturday, 4/27 12:00-2:00PM
Courtesy: RLAH @properties, (703) 390-9460
View additional infoExperience five-star living in the iconic Turnberry Tower, perched above the Potomac River and DC skyline, where luxury meets convenience. Residence 702 is an F-model, one of the largest in the building, with over 2,200 well-appointed interior square feet and nearly 300 square feet of covered balcony space. It is one of just a handful of floor plans with a 3rd bedroom/den. The sale includes an assigned private parking space (P5-61), 1+ valet spaces, and a private oversized storage cage (BS1-01). WHAT MAKES THIS CONDO STAND OUT? Enter via direct-access elevator to a beautifully appointed home with luxury finishes including Miele/Sub-Zero appliances, Snaidero italian cabinets, marble bathroom tiling, and tinted exterior privacy glass. Recent updates include all interior flooring and balcony tiling, custom cabinetry in the primary suite and study/3rd bedroom, window shades, oven, washer/dryer, plumbing, and full interior paint. The current owners have used the in-house maintenance plan for the HVAC and water heater. WHAT MAKES THIS BUILDING STAND OUT? True five-star service from long-tenured staff. 24hr valet service for you and your guests is included in the condo fee and every unit is guaranteed at least one valet space at all times, in addition to the private assigned space. Full service front-desk 24hr concierge with package management, indoor pool and jacuzzi, expansive gym, yoga studio, social room, theater room, sundeck, and more. Pet friendly! WHAT MAKES THIS LOCATION STAND OUT? Ideally located across the street from the Rosslyn Metro, numerous restaurants within a few blocks, a short stroll over the Key Bridge into Georgetown, and minutes to Reagan National Airport and a short trip to Dulles International Airport (both accessible via Metro). Access to the Mt Vernon Trail is a block away and provides a beautiful paved trail from Rosslyn to George Washington's Mount Vernon with scenic vistas of the Potomac and Washington Monument. Zip over to downtown DC, Old Town Alexandria, Tysons, and more within minutes. Tons of dining options from fast-casual to sit-down are within blocks including Salt cocktail lounge Sfoglina Pasta House by Michelin star chef, Fabio Trabocchi, and Yuraku Japanese located downstairs in the building. WalkScore = 89! $1,599,9004421 11TH Street N Arlington, VA 22201
Courtesy: McWilliams/Ballard Inc., info@mcwilliamsballard.com
View additional infoModel Now Open! Arlington's newest luxury townhome community located in a quiet enclave in the heart of Ballston! These 10 exceptional residences offer carefully curated finishes to include wide plankÂwhite oak hardwood flooring, chef's kitchens and spa bathrooms with quartz countertops, sophisticated designer fixtures throughout, and private roof terrace ideal for indoor/outdoor living. Spacious open floor plansÂwith fourÂbedrooms, four and a half baths, and two car garage parking that are EV-ready and designed for how you wish to live. Combine lifestyle with location for unbeatable access out your front door... just steps away from many restaurants, shopping, Metro and so much more! Be sure to click on the 3D video tour to see the amazing features of these homes. Delivery expected May 2024. $1,200,000730 N Buchanan Street Arlington, VA 22203Open House: Saturday, 4/27 12:00-4:00PM
Courtesy: Cottage Street Realty LLC
View additional infoCharming 4BR/3BA brick colonial in North Arlington within walking distance to Ballston Metro. It includes a great room addition and a main floor bedroom addition. The formal living room includes a wood fireplace. Master bedroom is unique with its own separate entrance to the backyard. There is a huge space under the patio for outdoor entertainment regardless of the weather that leads to a large level backyard. Plenty of space in the basement for storage and a guest/rec. room with its own full bath. This home includes a huge, detached workshop with attic space for even more storage. Brand new fence with ramp access from the first floor to the basement level. Newly refinished hardwood floors and carpeting in several of the bedrooms. Fantastic sunrise views from the upper bedrooms of the Ballston area and gorgeous sunset views from the Great Room. There are two separate driveways to park your cars. All the hard work has been done, just needs your imagination for finishing touches. This is a great neighborhood with everything you need within walking distance.
Courtesy: CENTURY 21 New Millennium, (703) 556-4222
View additional infoBIG CHANGE!!! We are ACTIVE as of APRIL 22, 2024 and will remain ACTIVE til APRIL 27th when we will go on TEMP OFF til MAY 1st**************** Relax from the stresses of this hectic world with days and evenings full of beautiful views ,sunsets, and great spaces for entertaining elegantly or just living comfortably. ***This 4 BEDROOM 3 .5 BATH LUXURY DUPLEX PENTHOUSE has an ENORMOUS BALCONY and beautiful GOURMET kitchen ***And this condo gives you choices, You could also enjoy the outdoors from the smaller ENCLOSED balcony .which is on the lower level. (1st floor)**On that first floor we boast 2 ensuite bedrooms and the Library/small bedroom, the enclosed balcony and a laundry area .(LAUNDRY #1)***And UPSTAIRS, - The Divine Living Spaces, where you can access the balcony from 3 different sets of doors . ** Just around the corner from the living room , out of site are the Large Capacity WASHER AND DRYER ,(which gives this condo IT'S 2nd LAUNDRY AREA,), .The half bath is also just around the corner from the living room area. ****Down the open hallway is the entrance to the Dining Room, there you will find two very elegant wood and glass enclosed cabinets one for wine storage and just opposite that another glass enclosed cabinet that can be used as a showcase .** *This upscale kitchen has a VIKING stove , and even a GROHE faucet as well as excellent , chic, cabinets , shelves and drawers for innovative storage solutions.***The 2nd floor(top floor) also has a BONUS ENSUITE BEDROOM .**** **In addition to this building being conveniently located above the Ballston Metro ,There are 2 GARAGE PARKING spaces on the G4 level that convey . Also there is an EXTRA STORAGE BIN on the 8th floor- But with all of the wonderful closet space in the unit , You might not even need it.****The unit is currently being occupied by wonderful tenants who will be there til the end of May.***
Courtesy: TTR Sotheby's International Realty, (301) 516-1212
View additional infoWow, what a rare find in Arlington! This split-level home boasts 3 bedrooms and 3 full bathrooms. This property combines: the perfect location with immense potential! Whether seeking an investment property as a rental, or you are an investor looking for a renovation project or even an owner-occupant wishing to design your home according to your vision â this property will work just for you. Itâs truly a rare opportunity right outside of the Nationâs Capital. Tucked away on a quiet street, this home is where the owners have enjoyed many years. However, they are off to new beginnings - leaving no doubt that new owners will create much happiness in future years. The home is being SOLD AS-IS and also features a private side driveway and rear area for entertaining. With its exceptional location, you'll find yourself within walking distance of Shirlington restaurants and the Four Mile Dog Park. Also convenient to RT-395, RT-50, Pentagon City, and just short drive to Ronald Reagan Washington National Airport (DCA). Also, very close to Fort Myer, The Pentagon, Washington DC and a plethora of other shops. Roof is 12 years, Hot water heater less than a year, HVAC/Furnace within 10 years Offers DUE Thursday April 25th 7PM Open House: Sunday, 4/28 11:00-1:00PM
Courtesy: Redfin Corporation
View additional infoReally fun location! Located 2 blocks from the Courthouse Metro and close proximity to the Clarendon shops and restaurants. One bedroom plus den, 1.5 baths, walk in Elfa Closet, updated kitchen, in-unit washer & dryer, and hardwood floors. Den can be used as a bedroom or office. Unit includes one assigned garaged parking spot (very- wide and close to entrance) and a storage unit. Building has pool, gym, and building concierge. Entertaining outdoor balcony that is great for "people watching" on Clarendon Blvd. You can use an electric grill. One block from Courthouse Metro Station and Starbucks. Close Proximity to Metro, Whole Foods, and Starbucks. Convenient Large Parking Spot.
Courtesy: Samson Properties, (703) 378-8810
View additional infoThe Jefferson a Monogram Collection property from Sunrise Senior Living) was proudly voted "Best Senior Living Community" by Arlington Magazine readers in the 2023 "Best of Arlington" survey. The Jefferson, which is an independent and active senior community, is located in the heart of Arlington's Ballston neighborhood. When you arrive, you will feel like you have entered a luxury hotel. The Jefferson boasts in-house dining, housekeeping, transportation, pool/spa, fitness room, and other generous amenities in an urban setting with a walkability score of 97. The Jefferson is a 55+ community with a non-optional monthly fee that includes all amenities. The monthly fee for this unit is $4946.00/month plus a $1,100 for the second person. Condo fee is $376.00/month. Brand new carpet in the bedrooms, newly painted and new GE Dishwasher and Bosch Washer/Dryer set. This unit is move-in ready!
Courtesy: Samson Properties, (703) 378-8810
View additional infoDiscover your future home nestled in the vibrant Arlington community! This spacious property boasts 4 bedrooms, 3 full bathrooms, and a generous 3,041 square feet. The basement offers even more versatility with 2 bonus rooms, a full bathroom, a family room, and a convenient kitchenette complete with a private entrance. Outside, you'll find a beautifully leveled backyard featuring a shed for added storage. Noteworthy is the property's zoning classification as R-6, allowing for up to 6 units on a residential lot. This opens up possibilities for duplexes, townhouses, or multiplexes with 3 to 6 units, making it an enticing investment opportunity. Don't miss out on this exceptional property in a prime locationâschedule your viewing today!
Courtesy: Yeonas & Shafran Real Estate, LLC
View additional infoTwo block walk to metro & numerous shopping and dining opportunities - Tremendous walk, bike and transit scores! One bedroom, one-bathroom condo located on the 12th floor in the amenity-rich Ballston Continental. Gourmet kitchen with breakfast bar, granite countertops and stainless appliances. Upgraded Bamboo flooring in living and dining area, walk-in closet in hallway connecting cozy bedroom to tiled bathroom. Brand new stacked washer/dryer and new hot water heater in 2024. One reserved parking space (#3-95). The Continental is a luxury high rise with outdoor and indoor rooftop lounges complete with grilling area, fire pit, wet bar, interior kitchen with formal dining area, and rooftop pool. Sweeping views all around. Ground floor library, business center and lobby with lounge areas. Movie theater with 100" screen, surround sound reclining chairs. 24/7 concierge service to accept packages, deliveries and greet visitors. Secure building with key fob access only for exterior doors and parking garage and modest condo fee for the high level of amenities and service.. $2,000,0002918 24TH Road N Arlington, VA 22207
Courtesy: Long & Foster Real Estate, Inc., (703) 790-1990
View additional info3 Finished Levels-Front Porch - 2 Car Garage-5 Bedrooms - 5.5 Bathrooms HOA Does Everything for You-Your Lawn Care, Your Snow Removal, Your Leaf Removal Main Level 2 Story Foyer - Formal Living Room and Dining Room Gourmet Tablespace Kitchen - Center Island Breakfast Bar Stainless Steel Appliances - Custom Cabinetry with Built-in Bookcases and Cubbies Butler's Pantry Family Room - Tiled Gas Fireplace - Built-in Bookcases Office - Built-in Bookcases Mudroom/Laundry Room Powder Room Upper Level 4 Bedrooms with En-Suite Bathrooms - Small Office Owner's Suite with Vaulted Ceiling - Sitting Room - 2 Walk-in Closets - Luxury Bath with 2 Vanities - Tub - Steam Shower Laundry Chute Lower Level Recreation Room - Media Room w Tiered Seating Bedroom - Full Bathroom - Storage Rear Exterior Deck - Screened Porch - Stone Patio Beautiful Neighborhood - Fabulous Location
Courtesy: McEnearney Associates, Inc.
View additional info*Seller will pay condo fee for first six months with a closing credit at settlement**Spacious 855 square foot one bedroom condo with balcony, garage parking (space PG 2-19), and storage space in the full-service, pet-free Crystal Park Condominium **The renovated condo was freshly painted in 2024 and features Crystal Current kitchen cabinets in "Simply White," and premium polished granite countertops; KitchenAid refrigerator with icemaker, Bosch dishwasher, KitchenAid microwave and electric range; Miele washer and dryer**Wood floors throughout the condo are from the Impressions hardwood collection and reflect the light filled space ( (2017)**bathroom has white tile with black accent, large tub, vanity, and a linen closet for even more storage (2016)**Stylish light fixtures and Ecobee thermostat for comfortable living**Separate living and dining area opens to sunny balcony overlooking the vibrant shops, restaurants, and bike lanes along Crystal Drive**Convenient Capital Bikeshare Station at front of building.**Crystal Park amenities include an outdoor pool with expansive patios with grilling areas, fitness center, meeting room and gathering space for use of residents**Convenient five-minute walk to the Crystal City Metro, two to three minutes to the Mount Vernon Trail, and Long Bridge Park and Rec Center. Long Bridge Park features three full-size, multi-sport, lighted fields, a network of walkways, and an overlook with views of the Washington monuments along with an Aquatics and Fitness Center**Near Pentagon City Regional Mall, Whole Foods, Costco, the restaurant row along 23rd Street and Arlington County Library**Easy access to Washington, Reagan National Airport, Pentagon, business centers in Crystal and Pentagon cities, Fort Myer/Henderson Hall, and the Rosslyn-Ballston business corridor**Virginia Tech's Innovation Campus and George Mason University Tech campus will be nearby**A renovated home awaits the savvy buyer who values style, condition and an urban location**
Courtesy: Samson Properties, (703) 378-8810
View additional infoThis bedroom 2 bath condo in Courtbridge has so much to offer. Ideally located on S Woodstock St, easily accessed via 29th St S in Fairlington. Parking on S Wakefield St is ample, and it's just a few steps down to the beautiful, open brick courtyard shared only by your nearest neighbors. The covered front porch welcomes you inside to the spacious entry - with separate living and dining areas, kitchen with granite countertops and stainless steel appliances, fireplace, large windows, and a courtyard. Courtbridge in the Shirlington/Fairlington area is a lovely community - with great neighbors, a beautiful pool, and many, many parks and playgrounds nearby - and just steps to the awesome W&OD Trail. One-of-a-kind Shirlington Village - with shops, restaurants, theaters, library, grocery, dog park, and more - is just minutes away. So are the brand new West Alex development, convenient Bradlee Shopping Center, and Fairlington Centre, as well! Plus easy access to I-395, and less than 15 minutes to DC, Clarendon, Old Town, Del Ray, and more.
Courtesy: Central Properties, LLC,
View additional infoInviting! Wonderfully renovated & move-in ready! This light-filled three story house is just a short distance to major commuting routes yet quietly situated near an entrance to Glengarlyn Park & trails is a must-see. Pre-listing inspected, the home features refinished hardwoods on the main and bedroom levels, two completely new bathrooms, and a stunning new kitchen that connects to a 3 season sunporch. The kitchen is equipped with GE appliances including a gas range, a bottom freezer French door refrigerator dishwasher and quartz countertops . Recessed lights have been added in living room, and lower level family room, all windows are newly replaced along with roof, and oversized-gutter and down spouts. Imagine the enjoyment of time at home on the 3 season sunporch overlooking a generous size, fully fence rear yard! Come take a look! Offer deadline is 5:00 on Wednesday. Sellers reserve the right to accept any offer prior to deadline. For pre-offer inspections. or walk & talk sessions arrange though listing agent.
Courtesy: RE/MAX Allegiance
View additional infoWelcome to 317 S. Veitch Street! Nestled in the charming and sought-after Penrose Neighborhood, this colonial-style duplex offers a prime location for convenient commuting. With quick access to major thoroughfares such as Washington Blvd, Columbia Pike, Arlington Boulevard, and I-395, getting around is a breeze. Situated near Joint Base MyerâHenderson Hall, this home provides easy access to amenities, including shopping centers, restaurants, schools, libraries, and parks, making it an ideal choice for anybody. Boasting 3 levels of comfortable living space, this move-in-ready home features 2 bedrooms, 1 full bath, and a finished attic perfect for use as an office. Enjoy the convenience of a flat lot and a beautiful landscaped backyard. Additionally, this home has been upgraded with a new kitchen, new solar panels, and a new roof, offering modern comfort and energy efficiency. With fresh paint and beautiful wood floors, this home exudes charm and warmth. Experience the best of both worlds with the tranquility of the Penrose neighborhood and the proximity to the bustling energy of Columbia Pike. Don't miss out on this opportunity to call 317 S. Veitch Street home!
1–25 of 223 properties displayed
How may I help you?Get property information, schedule a showing or find an agent |
|||||||||||||||||||||||||||||||||||||||||||||||||||||||||||||||||||||||
Copyright © Metropolitan Regional Information Systems, Inc.


