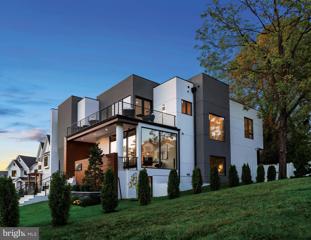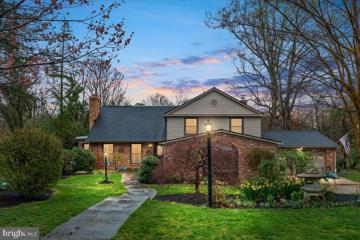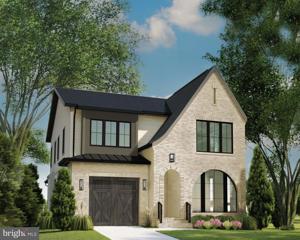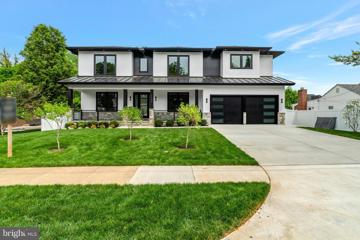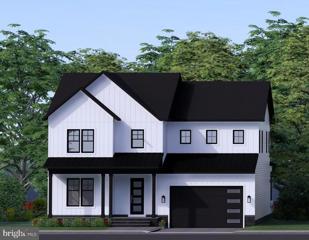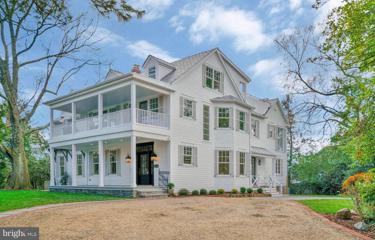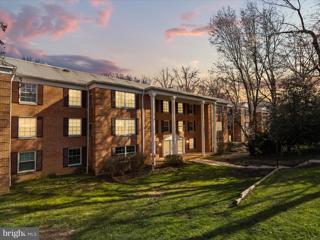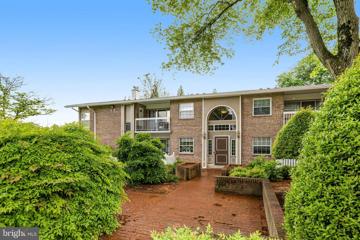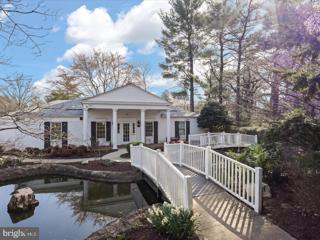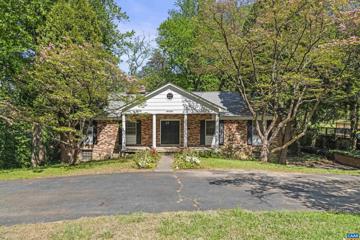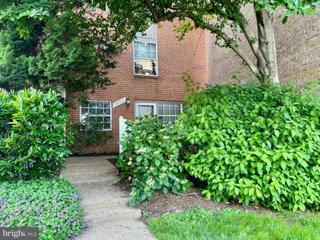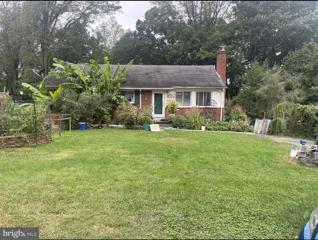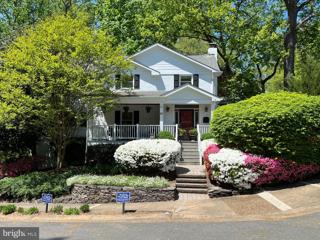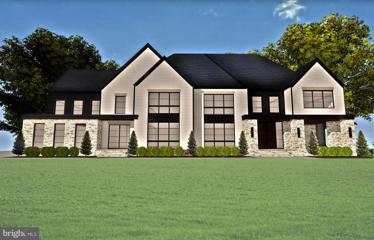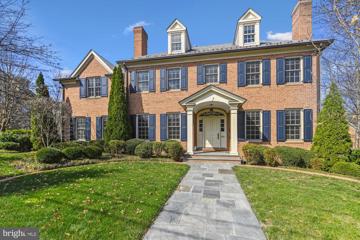 |  |
|
Falls Church VA Real Estate & Homes for SaleWe were unable to find listings in Falls Church, VA
Showing Homes Nearby Falls Church, VA
$3,695,0004765 33RD Street N Arlington, VA 22207
Courtesy: Keller Williams Capital Properties
View additional infoStep into luxury living at its finest with this stunning contemporary smart home located in one of Arlington's most sought-after neighborhoods. Boasting exceptional schools and easy access to major highways, shopping, dining venues, just a block away from the renowned Washington Golf & Country Club, and mere minutes to DC, this residence offers the epitome of convenience and prestige. Indulge in culinary delights with custom-ordered kitchen and vanities imported from Germany, complemented by state-of-the-art Miele luxury appliances. Each of the five primary bedrooms features its own full bathroom and walk-in closet, providing unparalleled comfort and privacy. Ascend the stunning open-riser floating staircase to experience a dream contemporary masterpiece that redefines luxury living: Natural light floods the 7220 finished SQFT on three levels through floor-to-ceiling Anderson 400 custom windows, illuminating the exquisite white oak wood floors and Porcelanosa tiles throughout. Experience ultimate convenience with LeGrand smart switches and outlets, 4K TVs, six security cameras, in-ceiling and outdoor speakers, CAT7 structured wiring, and more. Entertain with ease in the private office with a separate entrance, exercise room, and oversized two-car garage equipped with a 50AMP EV charging station. Stay comfortable year-round with a dual-zone HVAC system and revel in the luxurious amenities including a modern residential elevator and a main primary bedroom and recreation room complete with a 5.1 DOLBY ATMOS surround system. Don't miss the opportunity to make this exquisite property your own. KEY HIGHLIGHTS: · A modern pivot Front Door with YALE SmartLock · A breathtaking, black metal mono stringer, Open Riser, floating Glass Staircase by View Rail · A Modern residential elevator (2.5 x faster than standard elevators) · A stunning contemporary kitchen by BAUFORMAT - custom ordered from Germany â featuring High-end Miele Luxury Line appliances, PITT gas cooking (with 240V 50A electric line to change to induction if desired), Futuro-Futuro 69â Streamline Island Range Hood with accent lighting · A 72â modern luxury natural gas fireplace (Crave Series) · A Floor-to-ceiling Buoyant Wine Storage/Bar · California Closets (His & Hers) in the main primary bedroom · Custom ordered contemporary floating vanities by BAUFORMAT · Designer Lighting by Sonneman · Dual Zone HVAC system by Carrier · LeGrand smart switches and outlets · CAT7 structured wiring · In-ceiling speakers on all 3 level as well as 5.1 DOLBY Surround speaker systems in the lower level and the main primary bedroom · 4 x 4k smart TVS, including an 85â SONY BRAVIA in the lower level · Amazon ECHO integration throughout the house to allow easy access to stream music, control lighting, temperature, security system & cameras, and more via voice command or a touch of a button! . One Year Comprehensive Builder's Warranty
Courtesy: Burch Real Estate Group, LLC, (681) 252-3002
View additional infoWelcome to 3609 Bent Branch Court, nestled on a quiet cul-de-sac in the coveted Barcroft Woods Subdivision with NO HOA(!) and situated on a spacious 0.56-acre lot, this meticulously upgraded home offers unparalleled luxury and convenience. 3 expansive bedrooms including en-suite main and upper level masters, both with sitting rooms. Note: the two upper level bedrooms could easily be converted back to the original layout of 4 bedrooms (for a total of 5!). Step into the heart of the home, where a chef's dream kitchen awaits. Impeccably equipped with all-new stainless steel appliances including a 48" Subzero refrigerator, Wolf commercial stove exhaust, JennAir warming drawer, Thermador gas cooktop, JennAir combination oven/microwave convection, and two Bosch dishwashers. Retreat to indulgence in the master bath upgrade, along with upgraded baths on the upper and main levels, and a newly added laundry/mudroom featuring a GE washer and dryer. Solid core interior doors, luxury vinyl plank floors, and new ceiling fans elevate every space. The home boasts enhanced electrical features, including kitchen LED accent lighting, outlets, and switches. Plus, enjoy the convenience of two professionally installed PlexiDor pet doors. From new attic insulation to a whole-home Generac generator, no detail has been overlooked in ensuring comfort and efficiency. A new Trex deck, refurbished patios, and lush landscaping enhance outdoor living. Additional upgrades include a new roof with CertainTeed Pro Architectural shingles, Andersen double-paned windows, skylights, upgraded gas and wood fireplaces, a new Carrier High Efficiency Gas Furnace and Air Conditioner and HardiPlank siding. With a leaf filter gutter system and freshly painted exterior, maintenance is a breeze. Embrace the tranquility of a beautifully regraded and seeded backyard, enclosed by a six-foot fence with four gates. Plus, enjoy the peace of mind of five new exterior drain lines and upgraded garage features. Don't miss the opportunity to own this turnkey oasis, where every upgrade has been thoughtfully curated for modern living. Schedule your tour today!
Courtesy: Houwzer, LLC, (202) 866-8787
View additional infoJUST REDUCED! SATURDAY OPEN 1-3 pm! LOCATION! LOCATION! Welcome to this 4-bedroom, 2-bathroom home! Your future home is conveniently located between George Mason and Wilson Blvd. Just minutes to I-66 and Tr 50, and just 10 minutes to downtown DC! Walk to the elementary school across the street. Take an extended 10-12 min stroll to Ballston Metro. Near biking/jogging path and across the street from school playgrounds! Highly walkable to Safeway and numerous local restaurants. Fenced backyard. Must see in personâhome is larger than it appears! $2,124,0004730 16TH Road N Arlington, VA 22207
Courtesy: Urban Living Real Estate, LLC, (703) 256-1401
View additional infoUNDER CONSTRUCTION - Delivery Summer 2024. Welcome to Classic Cottagesâ newest model, The Oakley, a stunning new construction that blends modern elegance with timeless design in the heart of Arlington, VA. This exquisite 4-bedroom, 4.5-bathroom home offers the perfect combination of luxury, comfort, and functionality. Step inside and be greeted by an open-concept floor plan that seamlessly connects the main living areas, creating an inviting space for both relaxation and entertainment. The spacious gourmet kitchen is a chef's dream, featuring Thermador stainless steel appliances, beautiful countertops, ample storage space, and a large center island. The primary suite is a true retreat, boasting a generous walk-in closet and a spa-like bathroom with dual vanities, a soaking tub, and a separate shower. Each secondary bedroom is generously sized and offers plenty of natural light, closet space, and bathrooms. The lower level provides even more living space, with a versatile recreation room with wet bar that can be customized to fit your needs, an exercise room, storage closet, as well as a convenient full bathroom and guest room. This home is thoughtfully designed with high-end finishes, modern fixtures, and attention to detail throughout, ensuring a luxurious and comfortable living experience. Don't miss the opportunity to make this magnificent new construction your dream home. Customization is still available. $2,349,0001733 Pimmit Drive Falls Church, VA 22043
Courtesy: Compass, (703) 310-6111
View additional infoThis newly constructed home offers a blend of modern luxury and convenience. Featuring over 7,500 sq ft, 8 bedrooms, 6.5 baths nestled at the border of McLean and Tysons and only less than a mile from the METRO. Expanded main level bedroom/office with full bath, formal living and dining, spacious family room leading to kitchen and breakfast room, 10â drop-down ceilings with rope lighting, hardwood floors on two levels, chefâs kitchen with high-end appliances such as Wolf 6-burner gas stove, European style cabinetry, large Quartz island with waterfall edge, butlerâs pantry, generous size pantry, mudroom with cubbies, 2 covered porches, primary bedroom with wet bar, fireplace and its own balcony, expanded bathroom with separate vanities, great shower, laundry room on the upper level. Lower level with wet bar, media room, two bedrooms and a full bath plus extra storage. Fully fenced backyard and beautifully landscaped. Near Trader Joes, Whole Foods, Tysons, 495, 66 and airports.
Courtesy: Coldwell Banker Realty, (703) 471-7220
View additional infoWelcome to High Pointe at Jefferson Park. Rarely available, updated, 806sqft,1 bedroom + Den condo walking distance from the Mosaic District & Metro. Renovated kitchen with granite and stainless-steel appliances, tile floors in kitchen and bath. Bright, large living room with spacious bathroom and a den. Open floorplan w/9' ceilings. Large walk-in closets. Upgraded bathroom. Newer water heater. Full size Washer/Dryer. Secure building w/elevator. Reserved parking right out front of the building. Outdoor Pool, 24hr fitness & much more. $1,721,4155817 2ND Street S Arlington, VA 22204
Courtesy: RE/MAX Distinctive Real Estate, Inc., (703) 821-1840
View additional info**WELCOME TO THE BEST SELLING ADDISON PLAN BUILT BY EVERGREENE HOMES!!** **This Addison at base comes with over 3700 SF, 4 BR and 3.5 BA total.. The main floor boasts 10ft ceilings and will feature our Deluxe Kitchen with Dacor Appliances, dual wall oven, with slide in range and six burners. Complete with a morning room offering additional natural lighting as well as an informal dining area. Early enough in the process, you can still make selections on hardwood, countertops, cabinets and optional rooms! Create your dream home in this Addison capable of reaching 5300 SF! Additional rooms in the basement can include a media room, a large rec room, exercise room, and additional bedroom and bath. Love hosting? Add a wet bar! This home will have our new modern farmhouse front elevation and is perfect for any family especially those looking for the desirable Washington-Liberty High School pyramid. Call today to start building your Addison! $4,900,0003612 N Glebe Road Arlington, VA 22207
Courtesy: Keller Williams Realty
View additional infoEvery once in a while, a rare opportunity presents itself. The famous Birchland Estate has been completely reprised and awaits its next stewards! Sited on one of the highest points in Arlington, this property will amaze you with stunning rooftop views and envelop you in its private tree canopy. With one foot rooted in the past & another in a complete renovation & expansion, this home is a perfect blend of living history & unparalleled luxury. Dating to before the Civil War, the property has changed hands just a few times since its land grant from Lord Fairfax in the 1720s. Due to its location & elevation, in 1861 the original mansion became the headquarters of Civil War General Winfield Hancock, and home to the âSpy Treeâ, a significant sentry post protecting Washington DC. The large oak in the front yard is a sapling, continuing the arbor legacy dating back to 1606. In the late 19th century, the home was rebuilt & expanded (including the use of reclaimed materials from President McKinleyâs inauguration stand (c1897)). Beginning in 2022, the residence began a meticulous renovation & expansion, resulting in a perfectly curated masterpiece. Preservation was an important focus and visitors will notice natural elements including the exposed hand-hewn timbers repurposed from President McKinleyâs 1897 inauguration structure. The heart of pine floors come from 19th century studs, beams & rafters deconstructed from the original kitchen structure and carefully milled and transformed into beautiful flooring. Elegant light fixtures & door hardware are curated throughout the home to celebrate the grace of a post-Civil War Mansion. A custom spiral staircase has been meticulously constructed and the Living Room features a barn-style sliding paneled door. The original wood burning fireplace & mantle have been restored. Glass paneled doors lead into a Main Level Bedroom Suite or Executive Study, with full bath & private patio entrance. Three traditional archways frame the main hall. The Dining Room is suited for grand entertaining. The Mudroom boasts inset cabinets, cubbies, a Powder Room, and side entrance, across from a perfectly curated âSculleryâ, (a gorgeous second catering kitchen w/ modern amenities, stainless appliances & service windows to the patio). The new wing of the home is breathtaking with beautiful light fixtures, white-oak flooring and large windows. The chefs Kitchen provides Wolf & Subzero, Marble counters, inset custom cabinetry, and a farmhouse sink imported from Shaws of England. There is a charming Breakfast Nook w/ a built-in bench. The adjoining Family Room features a coffered ceiling & charming stone gas fireplace, and opens to the courtyard. Three beautiful bedrooms upstairs each have a private Bathroom and a walk-in closet. The upper level also opens to a tree-level balcony. The upstairs laundry Room is spacious & sunny with an old English drying rack, inset cabinetry, LG machines, a Villery & Boch farmhouse sink & balcony access. A beautiful Primary Suite offers a vaulted ceiling, linear gas fireplace and Walk-in closets w/built-ins. A striking Marble Bath boasts a European style bidet & glass enclosed steam-shower. The fourth level loft has stunning natural light, vaulted ceilings, Full Bath, and enormous sliders that open to a large roof-top entertaining area with Ipe deck & stone accents & covered outdoor Wet Bar. This level can be used as a Bedroom suite, Office, Family Room or Studio. Whether itâs a sunny day or beautiful sunset, the private rooftop terrace will inspire you! The lowest level offers a charming Whiskey Bar, full of character, ready for a quiet beverage and intimate conversation. The flat ½ acre double-lot is yours to enjoy, or add to your estate with a pool, 3-car garage & guest quarters (plans convey), or sit back, look out over the beautiful property & large lawn and enjoy. Plan a tour of this iconic home. Welcome to The Birchland Estate!
Courtesy: KW Metro Center, (703) 224-6000
View additional infoSpacious three bedroom, two full bathroom unit in The Colonies at McLean! Gated community on 29 park like acres, less than one mile from Tysons Corner. Large, bright living room and separate dining area. Updated kitchen with stainless steel appliances and new refrigerator. Huge primary bedroom with dressing area and en-suite bath. Two additional bedrooms with plenty of closet space can also be used as den or office. Stackable washer/dryer in unit (2 years old). HVAC updated one year ago. One assigned parking space and additional storage unit in garage. Less than one mile from the McLean Metro station and Tysons Corner Center. 24/7 security with an abundance of amenities including a swimming pool, club house, fitness center, tennis courts, tot lot, and picnic areas. Easy access to I-495 and I-66, Capital One Hall, Wegmans, Safeway, Trader Joes, and plenty of dining and shopping close by. *furniture included with the sale **parking space #8 is for this unit**Complex is VA and FHA approved
Courtesy: Brushstroke Properties
View additional infoThis condo has been fully renovated, down to the studs. With all new fixtures, fresh paint, LVP flooring, brand new appliances, luxury hand-laid tile in the kitchen and bathrooms, and so much more, this condo has a completely new vibe. The kitchen has quartz countertops, stainless steel appliances, ceramic tile floors, and an under-counter sink. The living space is open, and leads out to a beautiful patio, with tons of natural light. The bedrooms are spacious, with large closets, and the unit has new a washer and dryer, as well. Don't miss the opportunity to own this beautifully renovated condo in a highly desirable location in McLean. The condo fee includes all utilities except electric, and the community has a pool, dog park, playgrounds, and more. Open House: Saturday, 5/25 2:00-4:00PM
Courtesy: TTR Sotheby's International Realty, (703) 714-9030
View additional infoThis charming brick Cape Cod is surprisingly spacious with over 2,100 finished SF, a 6,500 SF lot, and a flat, fenced yard. The home is well-maintained and features an eat-in kitchen, ample sized living room with fireplace, two bedrooms, a full bathroom and hardwood floors on the Main Level. The Upper Level has always served as a loft-style 3rd bedroom, just under 500 SF. On the Lower Level, you will find a Rec Room or 4th bedroom with an attached Kitchenette (and egress to back yard), an Office/Bonus room, and a Laundry Room. Here we have options! One could easily move-in and immediately occupy the home, as it is in great condition. It has also been rented for $4,400/month, so it could continue on as an investment. Or, with such a large lot, it could be expanded or even razed to build the home of your dreams. (Although, to reiterate, the home is absolutely in good, livable condition!) Fabulously located: around the corner from Pupatella, Safeway, and the entrance to Bluemont Junction Trailâ¦and approximately 1/2 mile to Ballston Metro, Ballston Quarter, the new Silver Diner, Target, and so much more! Currently feeds to Ashlawn / Kenmore / Washington-Liberty!! Showings can be scheduled this week --> M-F (May 20-24) btwn 9:30-5:00 and Sat (May 25) from 11-4. OPEN HOUSE Sat May 25, 2-4 PM. Seller will review offers, if any, on Tuesday, May 28 at 10:00 AM. Seller reserves the right to accept an offer sooner than May 28.
Courtesy: LPT Realty, LLC, 8773662213
View additional infoOpen House this Sunday, 5/19 with wine and treats! Please note no For Sale sign in yard. Come on in! 3452 Annandale Road is a standout gem within the capital beltway, offering a half-acre lot with a secluded backyard sanctuary surrounded by a privacy fence. Enjoy ample outdoor space for grilling, entertaining, and relaxation. Inside, you'll find a renovated interior featuring hardwood floors and a wood-burning fireplace. The home boasts 4 bedrooms, a sunroom/office, and/or a library/office, along with 2 full baths and 2 half baths. Smart features ensure seamless connectivity to Alexa, Google Hub, or other devices, with accessible outdoor security cameras. The gourmet kitchen is a culinary enthusiast's dream, equipped with stainless steel appliances, an indoor grill, a commercial-grade exhaust fan, large island, and a wine fridge seamlessly connected to the butlerâs pantry. The primary bedroom suite is a luxurious retreat with vaulted ceilings, abundant natural light, and walk-in his/her closets. The primary bath features a dual steam room/shower, soaking tub, and dual vanities. An unfinished basement with a separate entrance offers versatility for an in-law suite, rental unit, workshop, or extra storage. The home includes a generator for peace of mind during power outages and two sheds for outdoor storage. A one-car garage and two driveways accommodating 7-8 cars ensure parking convenience. Conveniently located near walking trails, parks, 495, Tysons Corner, and the Mosaic District, with proximity to Dunn Loring Metro Station (3 miles). Don't miss this opportunity to make 3452 Annandale Road your new home! Homeowner is an agent.
Courtesy: Keller Williams Realty
View additional infoDiscover your dream home in the breathtaking 3-bedroom, 2-bathroom condo. It offers spacious living in a tranquil park-like environment, 29 acres in the heart of Tysons Corner! The kitchen is a chef's delight, boasting updated stainless steel appliances and Granite countertop. The condo features a A/C, furnace and water heater. The inviting eat-in kitchen provides a cozy spot for morning coffee or casual meals. Entertain with style in the separate dining room and generously sized living room that makes the entire space feel light and bright. Unwind in the gorgeous primary bathroom where luxury meets everyday convenience. A covered garage parking space (308) and ample parking for residents and guests. Nestled in a serene park-like setting, this condo is the epitome of peaceful living just steps to the McLean Metro (silver line). The Colonies is a gated community which has 24/7 security and offers an abundance of amenities including a swimming pool, club house, gym fitness center, fitness trail, tennis courts, tot lot, and picnic areas with grills. Easy access to I-495 & I-66, Capital One Hall, Starr Hill Brewery, Wegmans, Safeway, Trader Joes, and all the dining and shopping you could want at the Galleria. Schedule a viewing today and envision your new life in this stunning condo!
Courtesy: Keller Williams Realty, (703) 679-1700
View additional infoGood bones and ready for you to put your own mark on this home's next chapter. Select your finishes to create our own unique home with lots of room to spread out. SELLER FINANCING AVAILABLE offering 6% interest with flexible term for qualified buyers with acceptable down payment. Priced $75K BELOW tax assessed value. First time on the market in coveted Barcroft Woods. Park-like 0.55 acres with mature specimen trees. Owner-occupied since time of original construction. Brick home from an era of true craftsmanship and superior materials without prior renovations but all major systems recently updated: roof (2022), HVAC (dual fuel 2016), hot water heater (2016), modernized electrical panel. Original hardwood floors in good condition. Three large solid masonry, wood-burning fireplaces with certificates. Terrace level with wet bar, large laundry room, full bath, & three egress points presents the possibility of rental income or your own home office space with private entry. Nostalgic buyers will love the 1960s vintage charm, from the crystal and iron chandeliers, intercom system, embossed wallpaper, plaster ceiling with exposed timbers in the basement, café plantation shutters, real wood paneling, and original hexagonal bathroom floor tile.
Courtesy: KELLER WILLIAMS ALLIANCE - CHARLOTTESVILLE
View additional infoGood bones and ready for you to put your own mark on this home's next chapter. Select your finishes to create your own unique home with lots of room to spread out. SELLER FINANCING AVAILABLE offering 6% interest with flexible term for qualified buyers with acceptable downpayment. Priced $75K BELOW tax assessed value. First time on the market in coveted Barcroft Woods. Park-like 0.55 acres with mature specimen trees. Owner-occupied since time of original construction. Brick home from an era of true craftsmanship and superior materials without prior renovations but all major systems recently updated: roof (2022), HVAC (dual fuel 2016), hot water heater (2016), modernized electrical panel. Original hardwood floors in good condition. Three large solid masonry, wood-burning fireplaces with certificates. Terrace level with wet bar, large laundry room, full bath, & three egress points presents the possibility of rental income or your own home office space with private entry. Nostalgic buyers will love the 1960s vintage charm, from the crystal and iron chandeliers, intercom system, embossed wallpaper, plaster ceiling with exposed timbers in the basement, café plantation shutters, real wood paneling, and original hexagonal tiles.,Fireplace in Basement,Fireplace in Kitchen,Fireplace in Living Room
Courtesy: Compass, (703) 310-6111
View additional infoIf you are looking for a great community, a remodeled home and easy access to just about everything, look no further! This is the best location and best deal in town! This fantastic 2-bedroom, 1 full bath updated condo is conveniently located near the Heart of Tysons Corner! You'll love all the updates throughout: Kitchen with granite counters and new appliances and the separate dining room is great for hosting friends. With an in-unit full-size washer and dryer, new vinyl plank flooring, and a walk-in closet, this condo has everything you need and more. Enjoy the large patio area for outdoor entertaining or simply enjoying your morning coffee. Plus, all utilities except electricity are included! The community offers a pool, dog park, volleyball court, and multiple playgrounds, so there's always something fun to do. You'll also find a convenience store right in the complex, and extra storage space is available in the basement. Pets are considered on a case-by-case basis, and there's plenty of parking available. With tons of shopping and restaurants nearby in Tysons and throughout the area, you'll never run out of things to do. And with easy access to I495, I66, Dulles Toll Road, Route 7, and Route 123, getting around Northern Virginia and into DC is a breeze. Schedule a showing today!
Courtesy: Spring Hill Real Estate, LLC.
View additional infoWell maintained , 3 bed, 2 Bath, in-unit Washer/Dryer, Microwave, Dishwasher, Disposer, Stove/Range, and Refrigerator. Metro/ Bus / Commuter Assessable, close to i-495, and route 66, Tysons Shopping, mall, galleria, restaurants, movie theater and much more under 10 miles. Dulles Airport 20 mins away. MOTIVATED SELLER. $1,219,0003743 N Delaware Street Arlington, VA 22207
Courtesy: Keller Williams Realty
View additional infoPrime Location to build your dream home! AS-IS condition, prime property near Jamestown ES. If you want to build your perfect home near everything this is the property for you! Quick commute to Washington DC, Arlington, McLean, Tysons and Falls Church. Near two major airports. Current owners have loved everything about this house and location for over 50 years! Please do not walk the property without permission.
Courtesy: Solutions Realty Group LLC
View additional infoInvestor opportunity! Property Located in private neighborhood and yet close to heart of Annandale! Property being sold "AS IS" condition! Main photo is most recent street view picture, interior pictures are for reference, not actual condition of home! $1,250,00010 N Greenbrier Street Arlington, VA 22203
Courtesy: Compass, (703) 266-7277
View additional infoWelcome to your new home in the highly sought-after Arlington Forest community! Just steps away from the W&OD Bike trail, this three-story expanded colonial offers the perfect blend of elegance and functionality with parkland views! An elegant, paver walkway leads to steps up to the inviting front porch with beadboard wood ceiling and Trex decking. Step inside the front foyer to the living room with wood burning fireplace. To the left is the dining room and a beautifully remodeled kitchen where modern design meets timeless charm. Off the kitchen is the Family room with windows facing the park and a full bath. Upstairs are four bedrooms featuring a primary bedroom, full bath and spacious closets. On the lower level is a huge recreation room and Second Kitchen loaded with custom counters and cabinetry. Enjoy the convenience of a side patio and back deck - ideal for relaxing evenings or morning coffee, and perfect for outdoor entertaining. Fenced yard with a synthetic lawn - no need for a lawn mower at this home! With its desirable location, friendly neighborhood and exquisite features, this residence epitomizes suburban living at its finest. Easy commute to Ballston Metro, DC, Pentagon and National Airport. $749,9003708 Rose Lane Annandale, VA 22003
Courtesy: Weichert, REALTORS, afitzgerald@weichertrealtors.net
View additional infoWelcome to 3708 Rose Ln, where comfort meets elegance. This charming, detached property offers a perfect blend of modern convenience and classic design with an attached garage. Three spacious bedrooms on the main level. Two full bathrooms located one on main floor and one in lower level, featuring glass shower panels and finishes. A gourmet chef's dream with top-of-the-line appliances, a granite center countertops and island and ample storage space with open concept. Relax and entertain in the inviting open concept living room with high vaulted cathedral ceiling with wood beams, skylights, bay windows complete with a cozy gas fireplace with glass doors. A step-down dining room with 6 skylights, and sunroom converted into family room with large windows on three sides. Entire dinning room, living room and family room is built with Super Luxury Vinyl flooring. The entire house has built-in Sound system with Speakers. Terraced Backyard has great potentials,top section is flat great for a pool, swing/slide equipment,trampoline, etc. Fully finished basement with hosting gatherings or enjoying family time. Basement have also a private den with a sliding door which can be used for study or office. Full bathroom and laundry room with sink and easy access to the to the garage. 1-Heating and Air conditioning (HVAC)system replace in 2023. New system is Carrier 2- $5,290,0006029 Woodland Terrace Mclean, VA 22101
Courtesy: McEnearney Associates, Inc.
View additional infoJust breaking ground on this truly one-of-a-kind home on a nearly ¾ acre lot in the highly sought after Chesterbrook Woods neighborhood. This homeâs modern organic style will truly blur the line between a sophisticated contemporary estate & the natural beauty that is Virginia. Abundant outdoor living, carefully selected natural materials, attention to detail, and perfectly positioned views are some of the features that will set this home apart from all others. The thoughtful use of space will encapsulate a feeling of tranquility and sophistication to all that enter. Tucked away on a quiet cul-de-sac, but yet so close in. The location is prime. $3,995,0003430 N Abingdon Street Arlington, VA 22207
Courtesy: Keller Williams Realty
View additional infoWelcome to this extraordinary custom luxury home located in the heart of highly coveted Country Club Hills just five miles from the White House and a few blocks to Washington Golf and Country Club. This stunning property is truly one-of-a-kind and very well suited for muli-generational living. With nearly 11,000 square feet of meticulously designed finished living space, this premier residence features seven spacious bedrooms in the main house each with a private bath, four half baths, and a full domestic suite above the detached garage. The six fireplaces scattered throughout the home create an atmosphere of warmth and sophistication, perfect for cozy evenings and entertaining inside and out.. The home's modern amenities are simply unmatched, including an elevator, an in-house garage and a detached garage, and two family rooms that provide the perfect space for both relaxation and fun. Additionally, the fourth story of the home is ideal for a professional home office, a studio for music or art, or just a fun teen play zone. The separate carriage house provides a unique and private retreat for live-in, guests or in-laws, complete with all the amenities of a home. The stunning craftsmanship and attention to detail are evident from the moment you step inside, with elegant finishes throughout. This is truly a once-in-a-lifetime opportunity to own a home that epitomizes luxury and sophistication in one of the most sought-after locations in the DMV area. Please see the full complement of features in our separate property description. $1,335,00017 N Greenbrier Street Arlington, VA 22203
Courtesy: Compass, (703) 266-7277
View additional infoWelcome to your dream colonial home in Arlington Forest! This exquisite 3-story residence boasts a sizable two-level rear addition, offering unparalleled comfort and style. Step into the front foyer with powder room and enter the living room with picture window and side light window. The formal dining room with chair railing accesses the laundry room with a side entry to the driveway. A spacious renovated kitchen, a culinary haven with modern stainless steel appliances, white cabinetry, subway tile backsplash and Quartz counter tops along with an island offers informal eating space. Entertain with ease in the expansive family room, flooded with natural light and warmth with a gas fireplace and two sets of French doors walking out to the rear deck. Upstairs, discover the luxurious primary suite, featuring a brand new bath for indulgent relaxation. A newly renovated hall bath serves the other three upstairs bedrooms. The basement hosts a rec room with recessed lighting, full bath, and utility room. The rear yard is fully fenced with a rear deck, terraced hardscape, stone patio and a storage shed. Just steps from the renowned W&OD bike trail, outdoor adventures beckon, while having close proximity to Ballston Metro, Mall and its vibrant restaurant scene ensures endless entertainment options. Commuting to DC, Pentagon and National Airport is a breeze with Route 50 close by. Embrace the epitome of suburban elegance and urban convenience in this coveted Arlington gem!
Courtesy: KW Metro Center, (703) 224-6000
View additional infoWelcome to your cozy sanctuary in North Arlington! This charming 1-bedroom, 640 sqft condo offers a perfect blend of modern comforts and convenience .As you step inside, you're greeted by the inviting ambiance of hardwood floors that extend throughout the entire space, lending an elegant touch to the interior. The living area is bathed in natural light, creating a warm and welcoming atmosphere for relaxation or entertaining guests. The updated kitchen boasts sleek countertops, updated appliances, and ample cabinet space for storage. Whether you're preparing a quick breakfast or whipping up a gourmet meal, this kitchen provides the perfect backdrop for your culinary adventures. The bedroom is a tranquil retreat, featuring hardwoods and ample closet space. It offers a peaceful oasis where you can unwind after a long day and enjoy a restful night's sleep. Located in the heart of North Arlington, this condo is just steps away from an array of shops, restaurants, and entertainment options. Whether you're craving a leisurely brunch, a shopping spree, or a night out on the town, everything you need is right at your doorstep. With its prime location, this condo offers easy access to downtown DC, less than 5 miles away. Whether you commute for work or simply want to explore all that the nation's capital has to offer, you'll appreciate the convenience of living just a short distance from the city center. In summary, this 1-bedroom condo in North Arlington is the epitome of modern urban living. With its updated kitchen, hardwood floors, and proximity to shops, restaurants, and DC, it offers the perfect combination of style, comfort, and convenience. Welcome home! How may I help you?Get property information, schedule a showing or find an agent |
|||||||||||||||||||||||||||||||||||||||||||||||||||||||||||||||||||||||
Copyright © Metropolitan Regional Information Systems, Inc.


